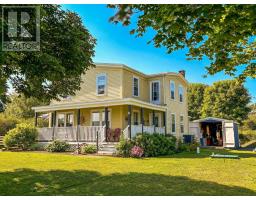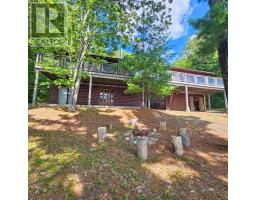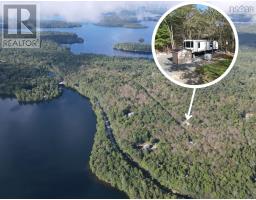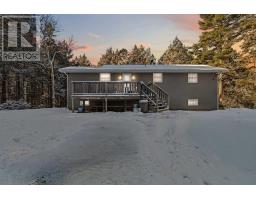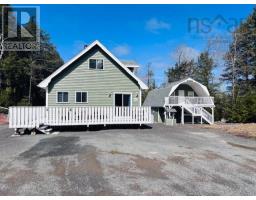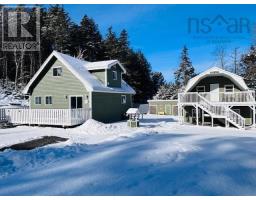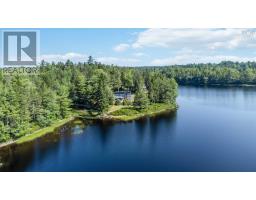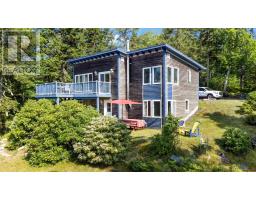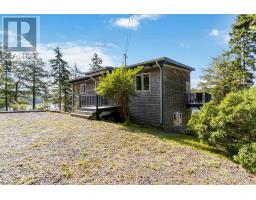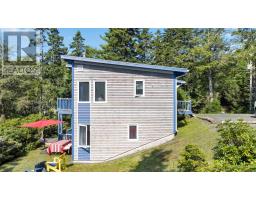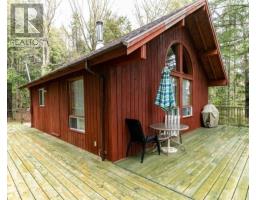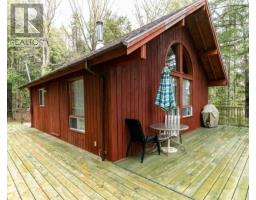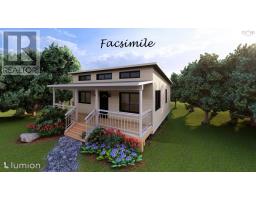173 Ponhook Shore Road, Labelle, Nova Scotia, CA
Address: 173 Ponhook Shore Road, Labelle, Nova Scotia
Summary Report Property
- MKT ID202406792
- Building TypeRecreational
- Property TypeSingle Family
- StatusBuy
- Added37 weeks ago
- Bedrooms3
- Bathrooms2
- Area1080 sq. ft.
- DirectionNo Data
- Added On19 Jun 2024
Property Overview
Don't let this summer slip away from you! Now's the time to start thinking about how your family will spend time making lasting memories. This 3-bedroom, 2-bath cottage on Ponhook Lake is the perfect escape for enjoying 3 beautiful Nova Scotia seasons. It is set on a year-round road, and you could modify the cabin to be here year-round if you wish. Ponhook Lake is the area's 2nd largest lake, where many come to fish, swim, boat, and relax. With over 52km of trails, it's truly a great place to explore by bike, 4-wheeler, or walking and experience with family and friends. The cottage is tucked nicely off the main road under a blanket of mature trees. The level lot has a gentle slope to the water's edge. Here, you'll find your private boat launch, a large viewing deck and a floating dock for your boat or to swim off. The Westerly-facing cottage and its large wrap-around deck are the perfect vantage point for the most glorious sunsets! Inside is a bright, open-concept floor plan with pine boards from floor to ceiling and a wood stove, creating the ultimate in cozy cottage feel. The main floor hosts 2 bedrooms and a bath, with the 2nd floor holding the primary suite and 2nd bath. The yard is low maintenance, the area has high-speed internet, and the village of Greenfield is only 10 minutes away with all its amenities. Need storage for your water toys? The 12 x 20 detached garage should do the trick. The yard has plenty of parking for overnight guests. Everything you need is here to make packing the car and hitting the road as simple as bringing your clothes! It's more a home away from home without all the stress and hassle of city life. (id:51532)
Tags
| Property Summary |
|---|
| Building |
|---|
| Level | Rooms | Dimensions |
|---|---|---|
| Second level | Primary Bedroom | 16.8 x 23.2 |
| Ensuite (# pieces 2-6) | 4.5 x 9.5 | |
| Other | 4.5 x 9.8 | |
| Lower level | Bedroom | 8.7 x 8.9 |
| Main level | Kitchen | 8.7 x 8.5 |
| Living room | 12.4 x 23.3 | |
| Bedroom | 8.7 x 8.8 | |
| Bath (# pieces 1-6) | 5.4 x 4.8 | |
| Utility room | 8 x 7.3 |
| Features | |||||
|---|---|---|---|---|---|
| Treed | Level | Recreational | |||
| Garage | Detached Garage | Gravel | |||
| Parking Space(s) | Stove | Dryer | |||
| Washer | Refrigerator | ||||











































