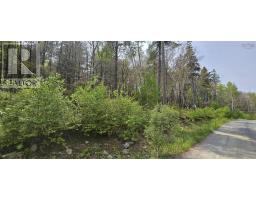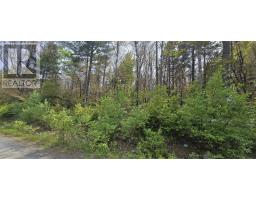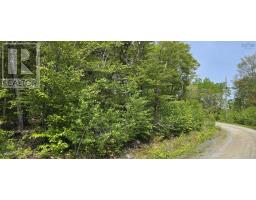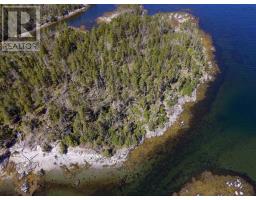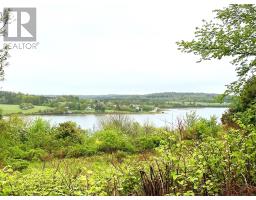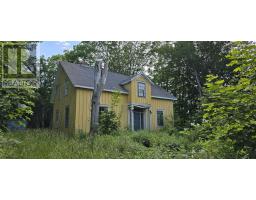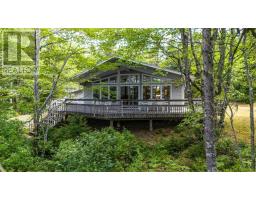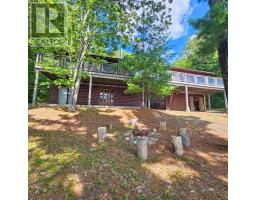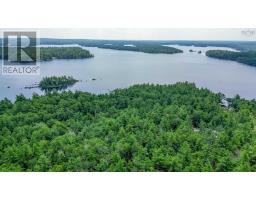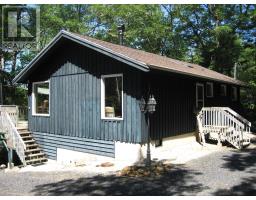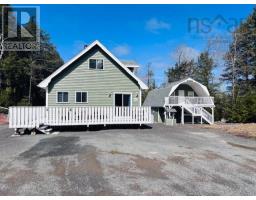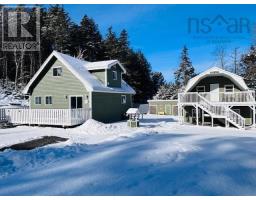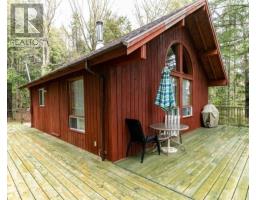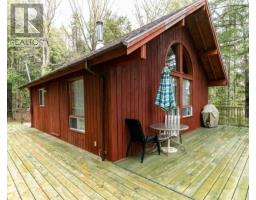Lot 31 Ponhook Drive, Labelle, Nova Scotia, CA
Address: Lot 31 Ponhook Drive, Labelle, Nova Scotia
Summary Report Property
- MKT ID202410551
- Building TypeHouse
- Property TypeSingle Family
- StatusBuy
- Added61 weeks ago
- Bedrooms2
- Bathrooms1
- Area676 sq. ft.
- DirectionNo Data
- Added On17 Jun 2024
Property Overview
Escape to the tranquility of cottage country with this charming year-round living opportunity! Nestled on a picturesque 1.04-acre wooded lot, this soon-to-be-built 2-bedroom, 1-bath bungalow promises quality construction and affordability. Embrace the serene ambiance from the inviting front verandah. Situated in the coveted Greater Molega Lake Lot Owners Association area in Labelle, residents will relish access to multiple lakes, perfect for outdoor enthusiasts. Adding to the appeal, a portion of land along the property's rear is zoned for recreation and open space, enhancing privacy and recreational possibilities. The home will boast modern conveniences, including a dug well, septic system, and postech screw piles with an enclosed crawl space featuring proper access openings. Inside, discover an airy open-concept layout seamlessly blending the kitchen, dining, and living areas, complemented by a cozy wood stove and a heat pump for year-round comfort. Additional highlights include a full bath with tub, a mechanical room with laundry facilities, and two comfortable bedrooms. Conveniently located just 10 minutes from Greenfield's amenities and a short drive of 33 to 36 minutes to Bridgewater and Liverpool, this property offers the perfect balance of rural living and accessibility. Don't miss the chance to make this idyllic retreat your new home! (id:51532)
Tags
| Property Summary |
|---|
| Building |
|---|
| Level | Rooms | Dimensions |
|---|---|---|
| Main level | Kitchen | 24.9 x 9.11 / Dining/ Living |
| Bedroom | 12. x 8.11 | |
| Bedroom | 11.1 x 10 | |
| Bath (# pieces 1-6) | 9. x 4.4 | |
| Utility room | 12.4 x 3.4 / Laundry |
| Features | |||||
|---|---|---|---|---|---|
| Treed | Sloping | Level | |||
| Gravel | None | Heat Pump | |||






























