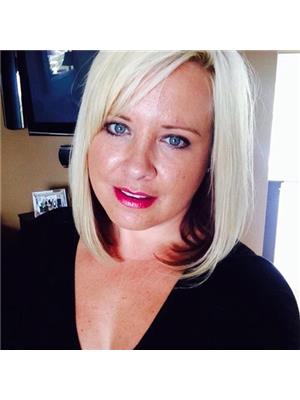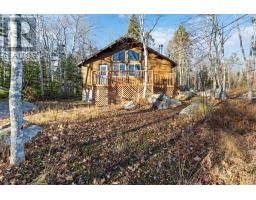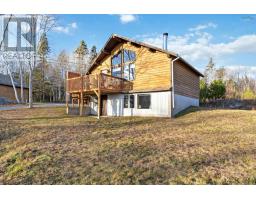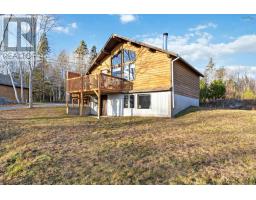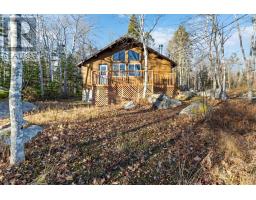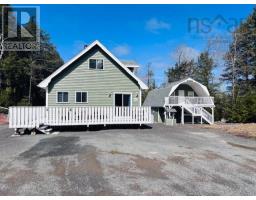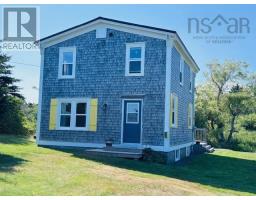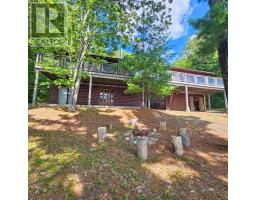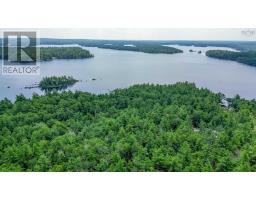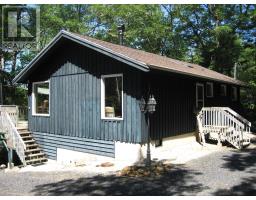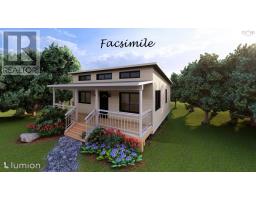351 Narrows Road W|351 Narrow Road, Labelle, Nova Scotia, CA
Address: 351 Narrows Road W|351 Narrow Road, Labelle, Nova Scotia
Summary Report Property
- MKT ID202502199
- Building TypeHouse
- Property TypeSingle Family
- StatusBuy
- Added31 weeks ago
- Bedrooms2
- Bathrooms2
- Area1008 sq. ft.
- DirectionNo Data
- Added On05 Feb 2025
Property Overview
Cottage country! Welcome to 351 Narrows Road Labelle. This stunning property has a bit of everything! Sitting on 27 acres of pristine land, a rare find! This home built in 1999 is a chalet style home in immaculate condition, offering a large white kitchen with breakfast bar, includes appliances. There is a small dining space with patio door looking out on Black Rattle Lake across the street, and wrap around deck. The living room has beautiful laminate floors and wood stove with stone wall behind it. The main floor also offers a large main bath with tub/shower combo. The upper level has 2 large bedrooms with walk in closets and a 2 pc bath/laundry combo. The detached 1 car garage was built in 2016 and offers the best hang out spot in the neighborhood! The garage is 24x24 lots of storage room for all the toys! The upper level loft offers an additional 576 sq ft living space and is amazing with pool table, big screen TV, bar fridge, lounging area and pub style table. Outside offers a fire put area with swing chairs, a wood shed, utility shed, decks on the house and loft, and 140 feet Approx of lake front on Molega lake way at the back of the property! prefect spot for a bunkie and dock, boat. PLEASE REVIEW HOW FAR IT IS TO THE WATER! (id:51532)
Tags
| Property Summary |
|---|
| Building |
|---|
| Level | Rooms | Dimensions |
|---|---|---|
| Second level | Laundry / Bath | 5x10 |
| Bedroom | 11x11 | |
| Bedroom | 11.5x11 | |
| Games room | 24x24 | |
| Main level | Bath (# pieces 1-6) | 5x11 |
| Kitchen | 12x14 | |
| Dining room | 5x7 | |
| Living room | 12x23 |
| Features | |||||
|---|---|---|---|---|---|
| Treed | Balcony | Level | |||
| Garage | Detached Garage | Gravel | |||
| Parking Space(s) | Other | Oven - Electric | |||
| Dryer - Electric | Washer | Freezer - Chest | |||
| Microwave | Refrigerator | ||||

















































