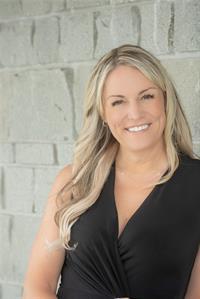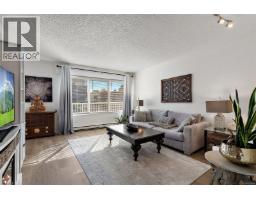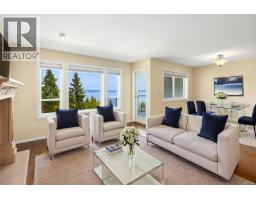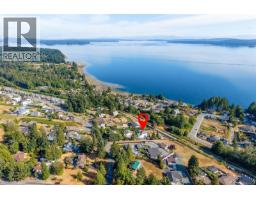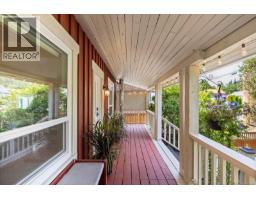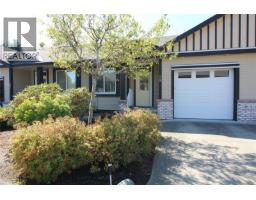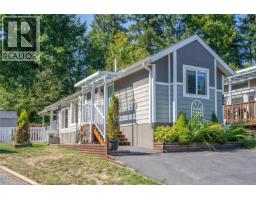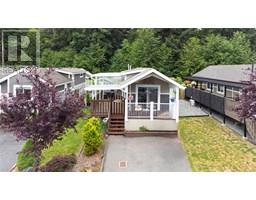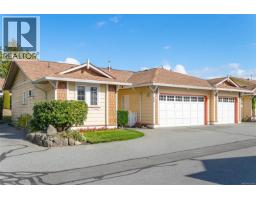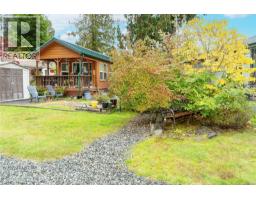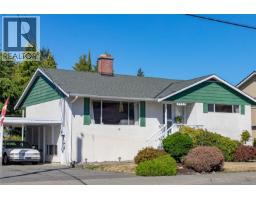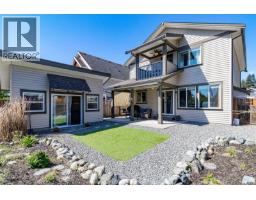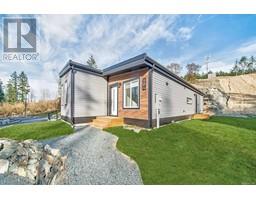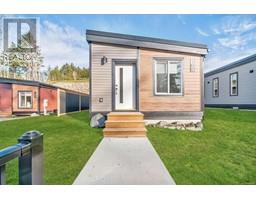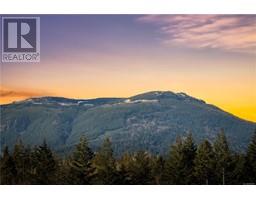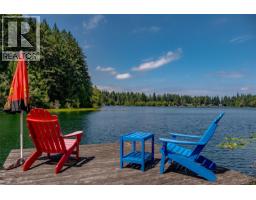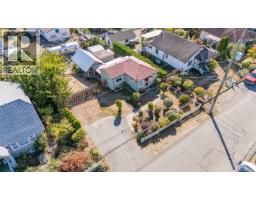2883 Sequoia Way Chemainus, Chemainus, British Columbia, CA
Address: 2883 Sequoia Way, Chemainus, British Columbia
Summary Report Property
- MKT ID1018519
- Building TypeHouse
- Property TypeSingle Family
- StatusBuy
- Added3 days ago
- Bedrooms4
- Bathrooms3
- Area2778 sq. ft.
- DirectionNo Data
- Added On07 Nov 2025
Property Overview
Welcome to a home that blends comfort, style & convenience. Built in 2004, enjoy thoughtful design, accessibility & peaceful setting. Wheelchair accessible main level entry w/ large foyer offers 1-level living: 2 beds, kitchen, living & family rooms on main floor, like a rancher w/ bonus space upstairs. Primary bed w/ large walk-in & ensuite. Elegant touches: pillar accents & cove ceilings in foyer & living rm. Main level has radiant in-floor heat, a gas fireplace & a large dining rm perfect for entertaining! Upstairs: 2 beds & renovated 4-pce bath. Spacious rooms, central vac. Private, low-maint backyard w/ apple tree. Walk to Chemainus amenities, oceanfront park & Theatre, easy Trans Canada Trail access. Rare find: elegance, comfort & prime location. (id:51532)
Tags
| Property Summary |
|---|
| Building |
|---|
| Land |
|---|
| Level | Rooms | Dimensions |
|---|---|---|
| Second level | Bathroom | 4-Piece |
| Bedroom | 12'0 x 13'3 | |
| Bedroom | 10'3 x 12'9 | |
| Main level | Ensuite | 4-Piece |
| Laundry room | 5'9 x 8'5 | |
| Dining nook | 11'6 x 8'5 | |
| Kitchen | 12'4 x 13'4 | |
| Den | 12'0 x 14'0 | |
| Living room | 17'4 x 15'9 | |
| Family room | 12'0 x 12'2 | |
| Bedroom | 12'0 x 11'5 | |
| Dining room | 8'10 x 17'9 | |
| Ensuite | 4-Piece | |
| Primary Bedroom | 12'0 x 13'9 | |
| Entrance | 8'10 x 14'8 |
| Features | |||||
|---|---|---|---|---|---|
| See Remarks | |||||


































