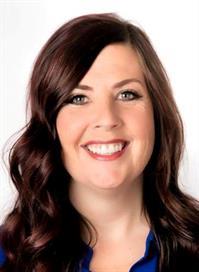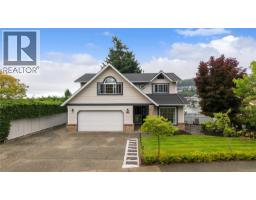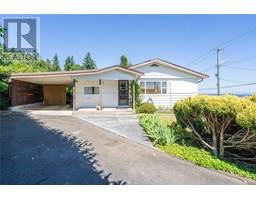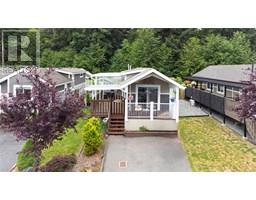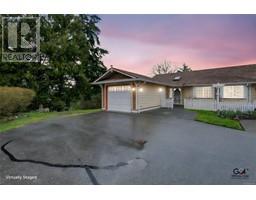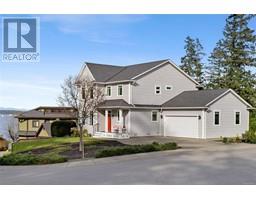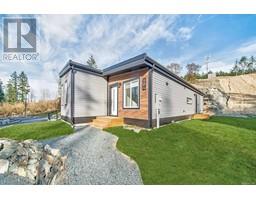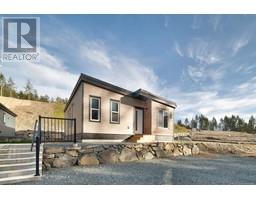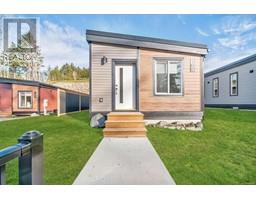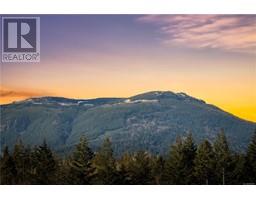9233 Chemainus Rd Chemainus, Chemainus, British Columbia, CA
Address: 9233 Chemainus Rd, Chemainus, British Columbia
Summary Report Property
- MKT ID1011663
- Building TypeHouse
- Property TypeSingle Family
- StatusBuy
- Added2 hours ago
- Bedrooms5
- Bathrooms3
- Area2524 sq. ft.
- DirectionNo Data
- Added On21 Aug 2025
Property Overview
Welcome to this versatile 4.2-acre rural estate with endless potential for equestrian pursuits, events, or simply a private retreat! This 2500+ sqft rancher *on municipal water* is fully updated, offers 5 beds and 3 baths, including a 650 sqft 2-bed, 1-bath in-law suite with walkout bsmt access. The home features a high-end kitchen with a 36” Wolf range, farmhouse sink, and double fridge/freezer. The bright living/dining room enjoys expansive views of the property, with French doors opening onto a side deck, under lies your workshop. The primary suite boasts a walk-in closet, luxurious ensuite with standalone tub, and oversized shower with dual heads. A brand-new 60x40, 3700+ sqft barn with its own 200-amp Hydro service makes this property truly standout. Also enjoy 2 overht carport bays, cross-fenced pastures, a spacious chicken coop and run, plus a feed building. Blending rural charm with modern amenities, this estate is ready for anything! (Assessed value/tax is due to Farm Status) (id:51532)
Tags
| Property Summary |
|---|
| Building |
|---|
| Land |
|---|
| Level | Rooms | Dimensions |
|---|---|---|
| Lower level | Workshop | 11'6 x 19'0 |
| Bathroom | 4-Piece | |
| Bedroom | 8'6 x 8'7 | |
| Bedroom | 11'7 x 9'6 | |
| Kitchen | 11'3 x 8'7 | |
| Living room/Dining room | 13'6 x 14'0 | |
| Laundry room | 15'4 x 10'0 | |
| Family room | 19'0 x 12'5 | |
| Main level | Bathroom | 4-Piece |
| Ensuite | 5-Piece | |
| Primary Bedroom | 14'2 x 10'7 | |
| Bedroom | 10'2 x 10'0 | |
| Bedroom | 9'8 x 10'4 | |
| Great room | 20'0 x 13'3 | |
| Kitchen | 15'10 x 13'7 | |
| Entrance | 4'2 x 10'9 |
| Features | |||||
|---|---|---|---|---|---|
| Acreage | Private setting | Southern exposure | |||
| Partially cleared | Other | Rectangular | |||
| Air Conditioned | Central air conditioning | ||||



































































































