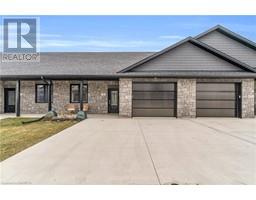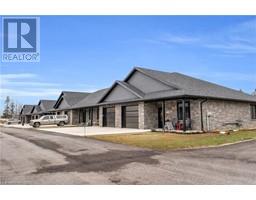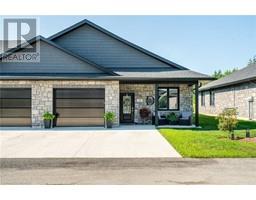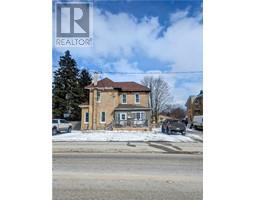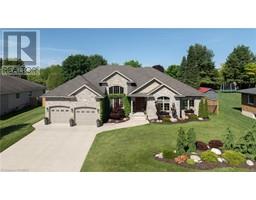130 4TH ST SW Arran Elderslie, Chesley, Ontario, CA
Address: 130 4TH ST SW, Chesley, Ontario
Summary Report Property
- MKT ID40632406
- Building TypeHouse
- Property TypeSingle Family
- StatusBuy
- Added14 weeks ago
- Bedrooms5
- Bathrooms3
- Area1932 sq. ft.
- DirectionNo Data
- Added On14 Aug 2024
Property Overview
Welcome to the home you have been waiting for! Check out this 5 bedroom, 3 bathroom home located on quiet street. With proximity to school, parks and shopping, this is the perfect family home. Featuring a large detached garage & bonus carport with paved lane, this property has ample room for parking. Located beside Historical walking trail that takes you to the very best views of Chesley. The home has been renovated from top to bottom, inside and out as well as a newly constructed addition with bonus basement living space in 2009. The main level boasts a welcoming entrance way, main floor laundry, newly renovated kitchen with island designed for entertaining, formal dining room, living room that leads to relaxing front covered porch, 3pc bathroom and oversized primary bedroom with 4pc ensuite bathroom and walk-in closet. The upper level offers two good sized bedrooms and new 3 pc bathroom. The newly finished lower level offers rec room space and 2 more additional bedrooms / office / gym spaces. Since 2009, the home has been: re-insulated, drywalled, plumbing & electrical updates, metal roof, all new windows and doors, new kitchen, all new bathrooms, as well as waterproofing solutions to foundation with lifetime warranty - transferrable to new buyers. Wrap around deck from side of home to back, paved driveway and partially fenced in private yard provide the perfect outdoor entertaining space. Contact your Realtor® today to check it out! (id:51532)
Tags
| Property Summary |
|---|
| Building |
|---|
| Land |
|---|
| Level | Rooms | Dimensions |
|---|---|---|
| Second level | 4pc Bathroom | 5'1'' x 11'4'' |
| Bedroom | 11'7'' x 15'1'' | |
| Bedroom | 7'5'' x 11'4'' | |
| Family room | 15'3'' x 11'7'' | |
| Lower level | Bedroom | 8'11'' x 10'1'' |
| Bedroom | 9'10'' x 10'0'' | |
| Recreation room | 19'3'' x 8'8'' | |
| Utility room | 29'1'' x 22'8'' | |
| Main level | Full bathroom | 8'11'' x 8'11'' |
| Primary Bedroom | 14'5'' x 10'11'' | |
| 2pc Bathroom | 8'8'' x 5'3'' | |
| Mud room | 8'10'' x 14'6'' | |
| Kitchen | 15'1'' x 14'5'' | |
| Dining room | 11'11'' x 9'6'' | |
| Living room | 11'7'' x 15'2'' |
| Features | |||||
|---|---|---|---|---|---|
| Country residential | Sump Pump | Detached Garage | |||
| Dishwasher | Dryer | Refrigerator | |||
| Stove | Washer | Microwave Built-in | |||
| Hood Fan | Window Coverings | Window air conditioner | |||




















































