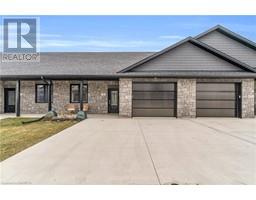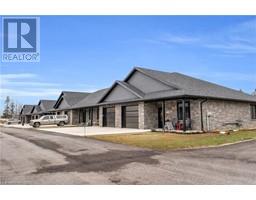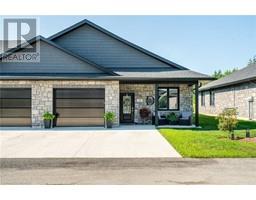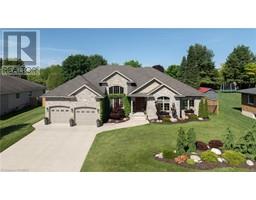279 1ST AVE S Arran Elderslie, Chesley, Ontario, CA
Address: 279 1ST AVE S, Chesley, Ontario
Summary Report Property
- MKT ID40555352
- Building TypeHouse
- Property TypeSingle Family
- StatusBuy
- Added22 weeks ago
- Bedrooms5
- Bathrooms2
- Area2217 sq. ft.
- DirectionNo Data
- Added On18 Jun 2024
Property Overview
NEW PRICE! If it's super spacious you are looking for, look no further than this 2 storey brick home, with high ceilings, and abundant character traits of a true Century family home. The XXL mudroom is great for storage of outdoor gear. Enter onto the brand new hand scraped quality laminate floors throughout the main level, except in the beautiful formal living room which has hardwood floors! There is also a main floor oversized Bedroom that could be used for an office or den. Enjoy bubble baths in the recently renovated large main floor spa/bath! The dining room features a large 16' wood stove that provides the majority of the heat for the house. The updated kitchen has ample cupboard space, & the convenient laundry/ pantry finish out the main floor. Backyard access from the kitchen onto the deck is perfect for entertaining friends and overlooking a completely fenced XL yard! with a Brand new 8x16 wooden shed and an above ground swimming pool. There is a driveway on each side of the property for plenty of parking. On the upper level you will find a good sized 4 pc bath and 4 extraordinarily sized bedrooms, including a gigantic 20' 5 x 13' 2 primary. Lots of updates done, too many to list!. This home is located only 40 mins to Bruce Power, 20 minutes from Hanover and 25 min. from Owen Sound. This is a unique family home that is priced to sell. (id:51532)
Tags
| Property Summary |
|---|
| Building |
|---|
| Land |
|---|
| Level | Rooms | Dimensions |
|---|---|---|
| Second level | 4pc Bathroom | 8'3'' x 8'7'' |
| Bedroom | 16'2'' x 8'3'' | |
| Bedroom | 15'2'' x 14'11'' | |
| Bedroom | 12'4'' x 11'7'' | |
| Primary Bedroom | 20'5'' x 13'2'' | |
| Main level | Bedroom | 10'5'' x 14'10'' |
| 3pc Bathroom | 13'4'' x 7'8'' | |
| Laundry room | 7'7'' x 10'2'' | |
| Bonus Room | 15'5'' x 5'6'' | |
| Mud room | 16'5'' x 9'4'' | |
| Dining room | 21'3'' x 13'0'' | |
| Living room | 18'2'' x 15'4'' | |
| Kitchen | 10'6'' x 15'5'' |
| Features | |||||
|---|---|---|---|---|---|
| Ravine | Sump Pump | Dryer | |||
| Refrigerator | Stove | Washer | |||
| Window Coverings | None | ||||














































