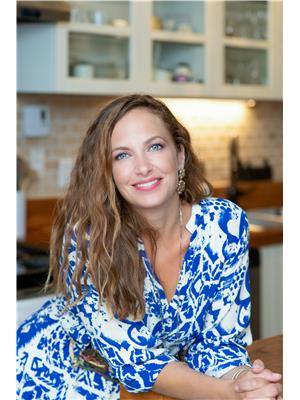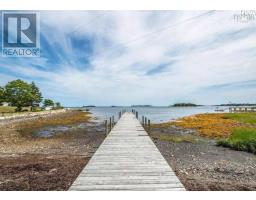15 Lot 2010-A Charles Veinotte Road, Chester Basin, Nova Scotia, CA
Address: 15 Lot 2010-A Charles Veinotte Road, Chester Basin, Nova Scotia
Summary Report Property
- MKT ID202501259
- Building TypeHouse
- Property TypeSingle Family
- StatusBuy
- Added3 weeks ago
- Bedrooms3
- Bathrooms2
- Area1536 sq. ft.
- DirectionNo Data
- Added On09 Apr 2025
Property Overview
Modern, Energy-Efficient Living in Chester Basin! Welcome to your dream home?completed in 2025, this energy-efficient, single-level residence checks all the boxes for comfort, style, and convenience. Ideally situated in Gold River, you're just 10 minutes from Highway 103, under 30 minutes to Bridgewater, and less than an hour to Halifax?offering privacy without sacrificing accessibility. This thoughtfully designed home features 9? ceilings, creating an open and airy feel throughout. With 3 spacious bedrooms, 2 modern bathrooms, and an attached garage, all nestled on over an acre of land, this property is the perfect blend of practicality and luxury. Energy efficiency takes center stage with spray foam insulation on all interior walls, in-floor heating across three separate zones (including the garage), and a heat pump for year-round comfort. Every detail has been meticulously planned to maximize ease of living and enhance your lifestyle. Enjoy the included virtual tour for a full perspective?then book your private showing today and experience this stunning home for yourself. (id:51532)
Tags
| Property Summary |
|---|
| Building |
|---|
| Level | Rooms | Dimensions |
|---|---|---|
| Main level | Foyer | 7x6 |
| Den | 11x6 | |
| Living room | 19x17 | |
| Dining nook | 10x10 | |
| Kitchen | 11x10 | |
| Laundry room | 9x5 | |
| Other | 15x15 | |
| Utility room | 4x6 | |
| Bedroom | 10x10 | |
| Bedroom | 10x10 | |
| Bath (# pieces 1-6) | 4X9 | |
| Primary Bedroom | 12X12 + JOG | |
| Ensuite (# pieces 2-6) | 4 x 9 |
| Features | |||||
|---|---|---|---|---|---|
| Treed | Garage | Attached Garage | |||
| Gravel | Heat Pump | ||||











































