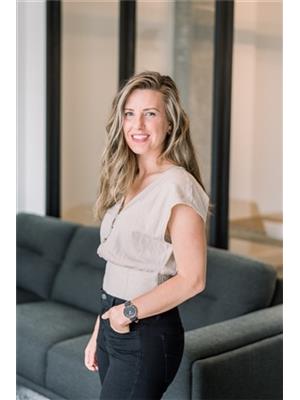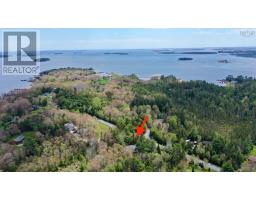16 Brightside Lane, Chester Basin, Nova Scotia, CA
Address: 16 Brightside Lane, Chester Basin, Nova Scotia
Summary Report Property
- MKT ID202414228
- Building TypeHouse
- Property TypeSingle Family
- StatusBuy
- Added2 weeks ago
- Bedrooms3
- Bathrooms2
- Area2184 sq. ft.
- DirectionNo Data
- Added On19 Jun 2024
Property Overview
Welcome to 16 Brightside lane! This luxury 2024 QEII lottery cottage in Chester Basin was recently built by DCB Construction featuring 3 bedrooms, 2 full bathrooms, quartz countertops and a stunning seaglass cabinet colour that compliments that ocean view perfectly. This house comes FULLY FURNISHED with over $60,000 in custom furniture and finishings chosen by High Tide Interiors - simply grab your bags and move in! The open-concept kitchen and living room allow you to appreciate the beautiful exterior views from anywhere in the house. With floor-to-ceiling windows and 12 ft ceilings in the living room, this 2100 sq ft house feels even larger than it is. The rest of the house is airy with 10 ft ceilings continuing throughout, a large walk-in closet off the primary bedroom, a primary bath with free standing soaker tub and custom-tiled shower, an attached single-car garage, ducted heat pump for heating & cooling, propane fireplace in the living room, and deeded access to the wharf to moor your boat or simply appreciate the easy water access. Valued at 1.3M, this 'cottage' needs to be seen in person to be truly appreciated. Book your private showing today! (id:51532)
Tags
| Property Summary |
|---|
| Building |
|---|
| Level | Rooms | Dimensions |
|---|---|---|
| Main level | Living room | 15x20 |
| Kitchen | 18x22 | |
| Primary Bedroom | 15.8x14 | |
| Ensuite (# pieces 2-6) | 12.6x9.5 | |
| Bedroom | 10.11x13.6 | |
| Bedroom | 11x13.6 | |
| Bath (# pieces 1-6) | 11.5x5 | |
| Foyer | 8x14 |
| Features | |||||
|---|---|---|---|---|---|
| Treed | Sloping | Level | |||
| Garage | Attached Garage | Gravel | |||
| Range - Electric | Dishwasher | Dryer - Electric | |||
| Washer | Refrigerator | Central air conditioning | |||
| Heat Pump | |||||



























































