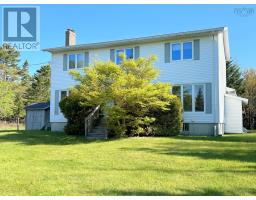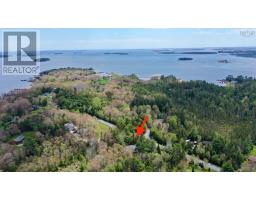140 Lower Grant Road, Chester Basin, Nova Scotia, CA
Address: 140 Lower Grant Road, Chester Basin, Nova Scotia
Summary Report Property
- MKT ID202413701
- Building TypeHouse
- Property TypeSingle Family
- StatusBuy
- Added2 weeks ago
- Bedrooms3
- Bathrooms1
- Area1385 sq. ft.
- DirectionNo Data
- Added On19 Jun 2024
Property Overview
Open house Saturday, June 22, 12pm - 2pm. TRANQUIL MODERN LIFESTYLE IN CHESTER BASIN. Move-in ready, charming, and updated, this 3-bedroom home in Chester Basin is ideal for a young family or retirees looking for a beautiful property to call home. Lovingly updated inside and out, the home features maple hardwood floors, an updated kitchen, a new WETT certified wood stove, a heat pump for heating and cooling, a new roof, and so much more. The nearly one-acre, level yard is perfect for family activities and gardening. It is bordered by a beautiful hardwood forest. Thinking of having a home-based business, Airbnb or homesteading? MU zoning allows for a variety of uses. Sale includes two PIDs/lots. The property includes fenced, raised vegetable beds, strawberries, blackberries, high bush blueberries, and an enclosed chicken coop and run. Located in a great family neighbourhood with a ballpark, lake with beach, and access to the Chester Connection Trail within walking distance. It is situated in the Chester Golf Course membership area and is conveniently located five minutes from Chester, 15 minutes from Mahone Bay, 30 minutes from Bridgewater, and 45 minutes from Halifax. Book your viewing today! (id:51532)
Tags
| Property Summary |
|---|
| Building |
|---|
| Level | Rooms | Dimensions |
|---|---|---|
| Second level | Primary Bedroom | 9.5 x 16 |
| Bedroom | 9.3 x 16 | |
| Bedroom | 9.10 x 11.7 | |
| Bath (# pieces 1-6) | 7.10 x 11.8 | |
| Lower level | Storage | 19.9 x 21.11 |
| Storage | 11.8 x 20.9-Laundry | |
| Main level | Living room | 10.6 x 12 |
| Dining room | 10.6 x 11.7 | |
| Kitchen | 10.4 x 11 |
| Features | |||||
|---|---|---|---|---|---|
| Treed | Level | Gravel | |||
| Range - Electric | Dishwasher | Dryer - Electric | |||
| Washer | Refrigerator | Walk out | |||
| Wall unit | Heat Pump | ||||












































