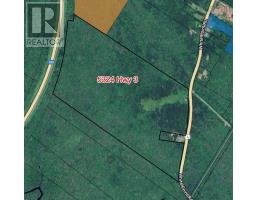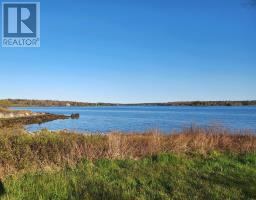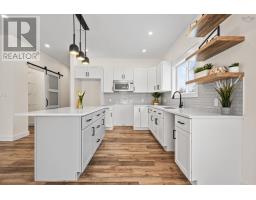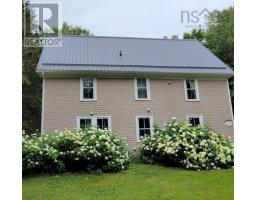21 Bayview Court, Chester Basin, Nova Scotia, CA
Address: 21 Bayview Court, Chester Basin, Nova Scotia
Summary Report Property
- MKT ID202506941
- Building TypeHouse
- Property TypeSingle Family
- StatusBuy
- Added1 weeks ago
- Bedrooms2
- Bathrooms2
- Area1466 sq. ft.
- DirectionNo Data
- Added On05 Apr 2025
Property Overview
This well-built and well-maintained home in Chester Basin offers both comfort and convenience being 45mins from Halifax and close to Chester and Mahone Bay. Perfect for first-time buyers or those looking to downsize, this charming residence features two bedrooms and two full bathrooms. The open-concept living space is designed for ease and accessibility, with vaulted ceilings and in-floor heating on both levels for year-round comfort. There is potential for a lower level suite with a separate entrance. Finished on both levels, the home includes a bright walkout lower level, a sunny south-facing deck, and a detached wired garage. Outdoor lovers will appreciate the beautifully landscaped grounds, complete with natural stone walkways, raised garden beds, and a serene, private setting. Located at the end of a quiet cul-de-sac, this home is within walking distance of local amenities and public ocean access. Plus, from the private road, residents enjoy direct access to the Chester Connection Trail; perfect for walking, biking, and exploring the natural beauty of the area. (id:51532)
Tags
| Property Summary |
|---|
| Building |
|---|
| Level | Rooms | Dimensions |
|---|---|---|
| Lower level | Recreational, Games room | 15.7 x 14.7 |
| Bath (# pieces 1-6) | 5.9 x 8.3 | |
| Bedroom | 12.6 x 11.3 | |
| Storage | 5.9 x 6.0 | |
| Workshop | 30.5 x 12.2 | |
| Utility room | 6.10 x 12.2 | |
| Main level | Eat in kitchen | 18.7 x 11.4 |
| Living room | 15.3x15.9 | |
| Foyer | 5.5 x 15.9 | |
| Primary Bedroom | 13.5 x 14.7 | |
| Laundry / Bath | 10.6 x 12.2 |
| Features | |||||
|---|---|---|---|---|---|
| Garage | Detached Garage | Gravel | |||
| Wall unit | Heat Pump | ||||














