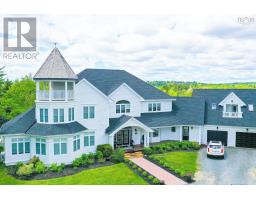39 Smith Road, Chester, Nova Scotia, CA
Address: 39 Smith Road, Chester, Nova Scotia
Summary Report Property
- MKT ID202401535
- Building TypeHouse
- Property TypeSingle Family
- StatusBuy
- Added21 weeks ago
- Bedrooms3
- Bathrooms3
- Area2432 sq. ft.
- DirectionNo Data
- Added On11 Aug 2024
Property Overview
Escape to tranquility with this captivating lakeside property located at 39 Smith Road. Indulge in water-based activities right from your doorstep; whether it's kayaking, fishing, or ice skating for the colder months, this residence allows you to make the most of lakeside living. This property boasts an expansive 1.5 acres of land, providing privacy, space for outdoor activities, and endless possibilities for landscaping. When you step inside, you are immediately welcomed into a bright and spacious living space where natural light dances through the windows. This home showcases an expansive primary bedroom with a walk-in closet and an ensuite bathroom equipped with the convenience and aesthetic appeal of a double sink vanity. There is the possibility of adding an additional bedroom allowing for flexibility in the home's layout. Enjoy peace of mind with a brand new metal roof, providing both style and durability. This property offers 4 distinctive heat sources with 2 heat pumps, electric baseboard heating, a furnace, and a wood stove for a variety of comfort for every season. The exterior features a beautiful front deck, 2 sheds with ample room for storage, and a luxurious hot tub for the ultimate relaxation. If relaxing at home is not your cup of tea, Sensea Nordic Spa is just across the lake. You can?t beat the natural beauty of this location. (id:51532)
Tags
| Property Summary |
|---|
| Building |
|---|
| Level | Rooms | Dimensions |
|---|---|---|
| Second level | Bedroom | 10.8x15.6 |
| Bedroom | 12.2x10.6 | |
| Bath (# pieces 1-6) | 8.2x6.9 | |
| Other | 6.5x10.6(walk-in Closet) | |
| Primary Bedroom | 16.11x11.9 | |
| Ensuite (# pieces 2-6) | 10.10x9.2 | |
| Main level | Foyer | 6.5x7.7 |
| Eat in kitchen | 16.6x21.8 | |
| Other | 9.7x7.7(Pantry) | |
| Laundry room | 5.2x8.9 | |
| Other | 12.2x10.8(Seating room) | |
| Media | 8.3x10.9 | |
| Bath (# pieces 1-6) | 3.4x9.4 | |
| Family room | 10.7x18.8 | |
| Living room | 15.9x31 |
| Features | |||||
|---|---|---|---|---|---|
| Central Vacuum | Range - Electric | Dishwasher | |||
| Dryer | Washer | Refrigerator | |||
| Hot Tub | Heat Pump | ||||
























































