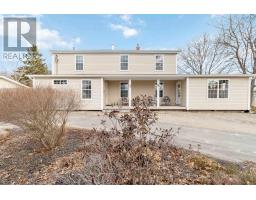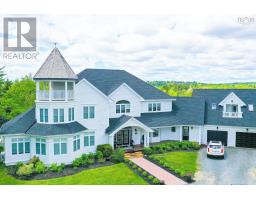91 Old Trunk 3, Chester, Nova Scotia, CA
Address: 91 Old Trunk 3, Chester, Nova Scotia
Summary Report Property
- MKT ID202500352
- Building TypeHouse
- Property TypeSingle Family
- StatusBuy
- Added22 hours ago
- Bedrooms2
- Bathrooms1
- Area1100 sq. ft.
- DirectionNo Data
- Added On07 Jan 2025
Property Overview
Welcome to 91 Old Trunk 3, Chester ? Your Charming South Shore Escape! Nestled in the heart of the picturesque town of Chester, this delightful two-bedroom, one-bathroom home offers the perfect blend of character, comfort, and convenience?all on one level! Step outside and fall in love with the serene surroundings. The property boasts mature gardens, a pond alive with fish and blooming flowers, and a charming pergola?your ideal backdrop for relaxing summer evenings. Green thumbs will adore the working greenhouse with a cozy wood stove, while the dog run provides a perfect space for your furry companions to roam freely. A wired-in generator ensures your comfort and peace of mind year-round. The garage, now upgraded with fresh new siding, adds practicality and curb appeal. Inside, you?ll be charmed by details that tell a story: The dining room beams, salvaged from an old ship, infuse the space with rustic charm and history while the wood stove keeps you cozy and warm. Skylights in the living room flood the space with natural light, creating a bright and inviting atmosphere. While the moon beam in the bathroom adds a whimsical touch to your daily routine. Designed with accessibility in mind, the home already features a wheelchair ramp, and with a few thoughtful updates, it could be fully wheelchair accessible, ensuring it?s a home for everyone to enjoy. Whether you?re looking for a peaceful retreat, a home that blends character with modern convenience, or a place where nature meets practicality, this property has it all. Book your private showing today and take the first step toward owning this unique Chester gem. (id:51532)
Tags
| Property Summary |
|---|
| Building |
|---|
| Level | Rooms | Dimensions |
|---|---|---|
| Main level | Kitchen | 18.5x8.1 |
| Dining room | 17.4x11 | |
| Living room | 23.9x19.1 | |
| Laundry / Bath | 8.5x7.9 | |
| Bedroom | 10.3x11.6 | |
| Bedroom | 10.7x11.6 |
| Features | |||||
|---|---|---|---|---|---|
| Treed | Level | Garage | |||
| Detached Garage | Gravel | Stove | |||
| Dishwasher | Dryer | Washer | |||
| Refrigerator | Heat Pump | ||||
























































