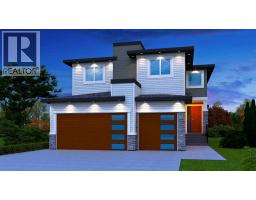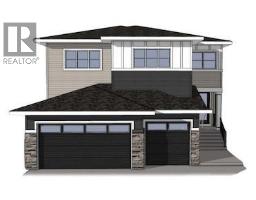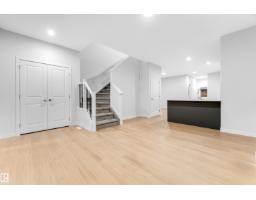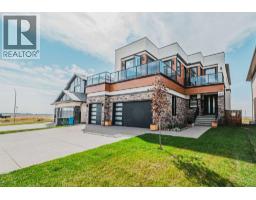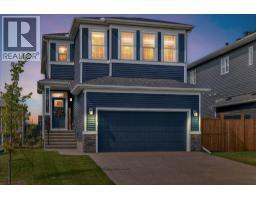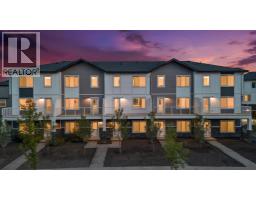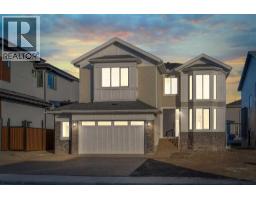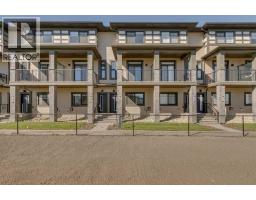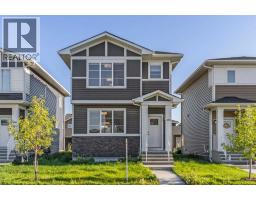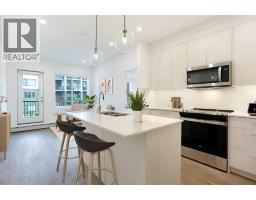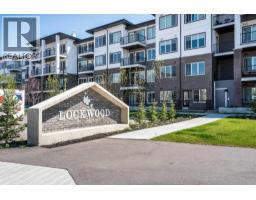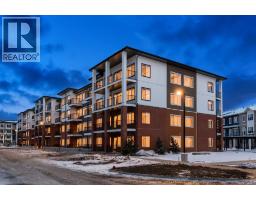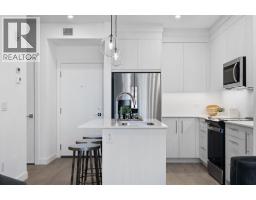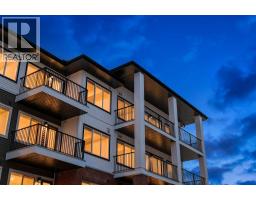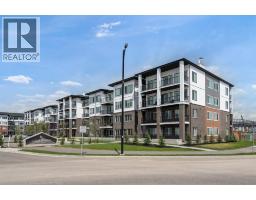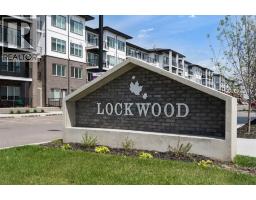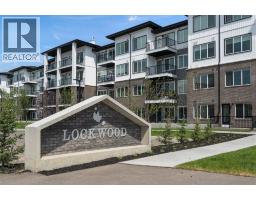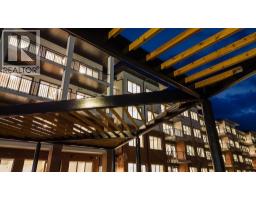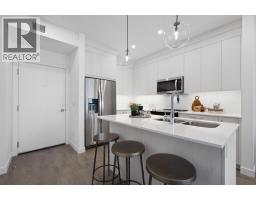101 Waterford Passage Waterford, Chestermere, Alberta, CA
Address: 101 Waterford Passage, Chestermere, Alberta
Summary Report Property
- MKT IDA2263541
- Building TypeHouse
- Property TypeSingle Family
- StatusBuy
- Added6 weeks ago
- Bedrooms5
- Bathrooms4
- Area2586 sq. ft.
- DirectionNo Data
- Added On11 Oct 2025
Property Overview
Welcome to this stunning and thoughtfully designed home, located in the highly sought-after Waterford community of Chestermere. Situated on a wide corner lot, this residence offers over 2,500 sq ft of beautifully appointed living space, perfect for growing families or multi-generational living. Step through the grand entry into a bright and spacious main floor that features a full bedroom and 3-piece bathroom ideal for guests or extended family. The heart of the home is the open-concept kitchen, complemented by a large, fully enclosed spice kitchen with direct access from both the mudroom and main kitchen, providing the ultimate convenience for culinary enthusiasts. Upstairs, you’ll find four well-sized bedrooms, including a luxurious primary suite with a spa-inspired ensuite and walk-in closet, as well as a second master suite with its own private ensuite. A large bonus room and an upstairs laundry room add practicality and comfort to this upper level. The unfinished basement offers exceptional potential, with a separate side entrance that allows for the development of a legal basement suite or custom space tailored to your needs. Located just minutes from schools, parks, shopping, and all amenities, this is an incredible opportunity to own a versatile and spacious home in one of Chestermere’s fastest-growing neighborhoods. (id:51532)
Tags
| Property Summary |
|---|
| Building |
|---|
| Land |
|---|
| Level | Rooms | Dimensions |
|---|---|---|
| Second level | Bonus Room | 12.50 Ft x 12.58 Ft |
| Laundry room | 10.25 Ft x 6.25 Ft | |
| Primary Bedroom | 14.25 Ft x 14.42 Ft | |
| Bedroom | 11.67 Ft x 10.00 Ft | |
| Bedroom | 10.25 Ft x 10.33 Ft | |
| Bedroom | 11.25 Ft x 12.50 Ft | |
| 5pc Bathroom | 14.00 Ft x 8.75 Ft | |
| 3pc Bathroom | 8.17 Ft x 6.17 Ft | |
| 3pc Bathroom | 5.00 Ft x 9.00 Ft | |
| Other | 14.00 Ft x 5.00 Ft | |
| Main level | Kitchen | 14.00 Ft x 9.75 Ft |
| Dining room | 14.00 Ft x 10.17 Ft | |
| Other | 14.00 Ft x 5.58 Ft | |
| Bedroom | 10.00 Ft x 10.17 Ft | |
| Great room | 14.50 Ft x 15.50 Ft | |
| Foyer | 14.00 Ft x 8.00 Ft | |
| Other | 5.00 Ft x 8.00 Ft | |
| 3pc Bathroom | 9.83 Ft x 5.00 Ft |
| Features | |||||
|---|---|---|---|---|---|
| Level | Gas BBQ Hookup | Attached Garage(3) | |||
| Refrigerator | Cooktop - Electric | Range - Gas | |||
| Dishwasher | Oven | Microwave | |||
| Hood Fan | Separate entrance | None | |||







