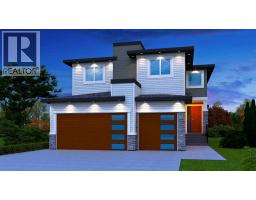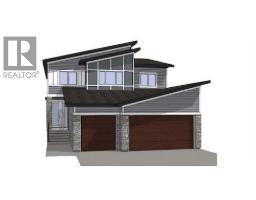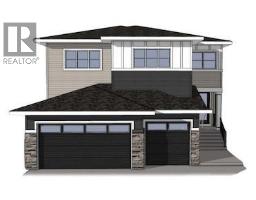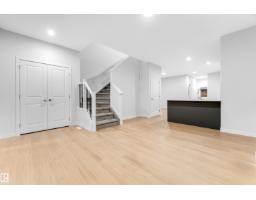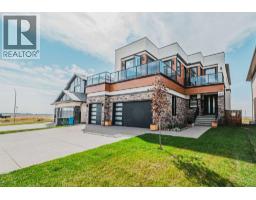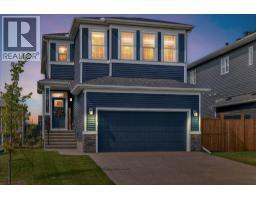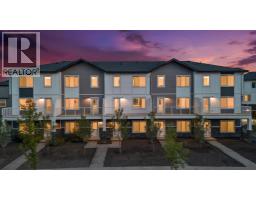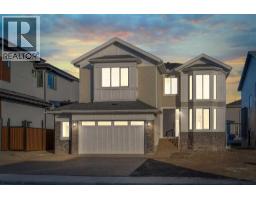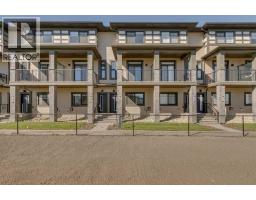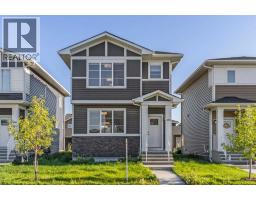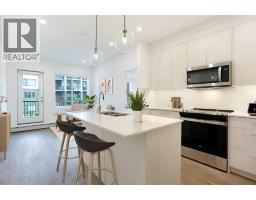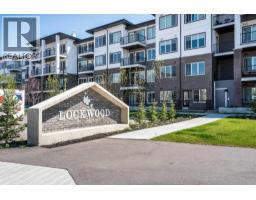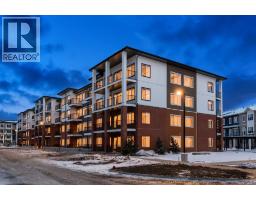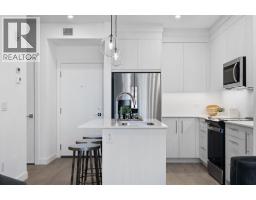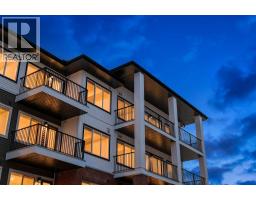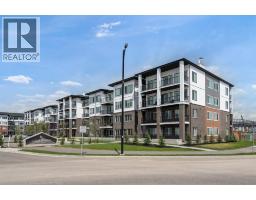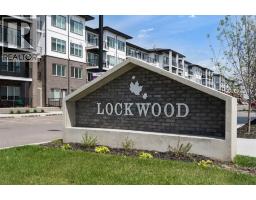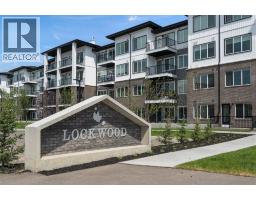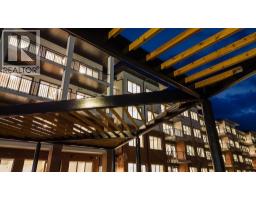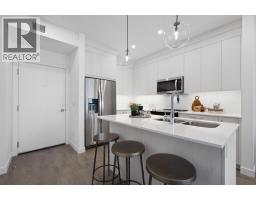77 Waterford Crescent Waterford, Chestermere, Alberta, CA
Address: 77 Waterford Crescent, Chestermere, Alberta
Summary Report Property
- MKT IDA2263792
- Building TypeHouse
- Property TypeSingle Family
- StatusBuy
- Added6 weeks ago
- Bedrooms8
- Bathrooms5
- Area3214 sq. ft.
- DirectionNo Data
- Added On11 Oct 2025
Property Overview
Introducing a one-of-a-kind luxury Showhome by Devine Custom Homes—offering over 4,500 sq ft of impeccably finished living space in the prestigious Waterford community of Chestermere. This grand residence is a true standout, featuring a rare 3-bedroom legal walkout basement suite, ideal for multi-generational living or rental income. Set on a fully landscaped lot, this home impresses inside and out with its two balconies, rear deck, covered patio, and a grand front porch ideal for enjoying the outdoors in every season. The striking glass double front doors open into a dramatic open-to-above formal living room, leading to an expansive great room and a chef-inspired gourmet kitchen. A generous spice kitchen, main floor bedroom, and a full 3-piece bathroom offer practicality and flexibility. Upstairs, you’ll find four spacious bedrooms, including a lavish primary suite with a private balcony and a secondary master suite. A large bonus room overlooking the main living area enhances the sense of space and openness, perfect for family gatherings or relaxing retreats. Additional features include a triple front attached garage, high-end finishes throughout, and the incredible potential of a legal 3-bedroom basement suite with walkout access. This is a rare opportunity to own a showhome that blends luxury, design, and income potential—truly a standout in Waterford, Chestermere. (id:51532)
Tags
| Property Summary |
|---|
| Building |
|---|
| Land |
|---|
| Level | Rooms | Dimensions |
|---|---|---|
| Second level | 3pc Bathroom | 4.92 Ft x 9.75 Ft |
| 3pc Bathroom | 5.42 Ft x 10.17 Ft | |
| 5pc Bathroom | 15.92 Ft x 12.50 Ft | |
| Bedroom | 11.42 Ft x 10.75 Ft | |
| Bedroom | 11.67 Ft x 13.83 Ft | |
| Bedroom | 11.33 Ft x 14.33 Ft | |
| Laundry room | 14.25 Ft x 5.75 Ft | |
| Bonus Room | 12.42 Ft x 22.08 Ft | |
| Primary Bedroom | 14.42 Ft x 15.50 Ft | |
| Other | 12.17 Ft x 8.83 Ft | |
| Main level | 3pc Bathroom | 5.00 Ft x 8.58 Ft |
| Bedroom | 10.50 Ft x 10.58 Ft | |
| Dining room | 14.00 Ft x 9.50 Ft | |
| Family room | 16.67 Ft x 15.58 Ft | |
| Kitchen | 10.25 Ft x 19.08 Ft | |
| Living room | 16.58 Ft x 14.17 Ft | |
| Other | 7.67 Ft x 12.00 Ft | |
| Unknown | 4pc Bathroom | 6.75 Ft x 13.83 Ft |
| Bedroom | 10.00 Ft x 11.08 Ft | |
| Bedroom | 10.00 Ft x 15.50 Ft | |
| Bedroom | 9.50 Ft x 11.25 Ft | |
| Dining room | 13.25 Ft x 5.25 Ft | |
| Recreational, Games room | 13.25 Ft x 13.58 Ft |
| Features | |||||
|---|---|---|---|---|---|
| Gas BBQ Hookup | Attached Garage(3) | Refrigerator | |||
| Cooktop - Electric | Range - Gas | Dishwasher | |||
| Stove | Oven | Microwave | |||
| Hood Fan | Separate entrance | Walk out | |||
| Suite | None | ||||




















































