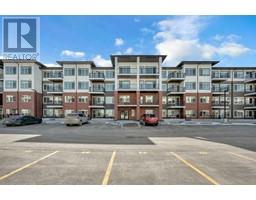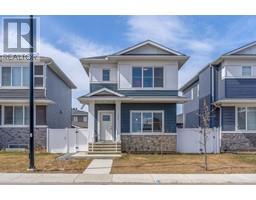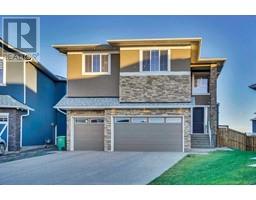114, 300 Marina Drive Westmere, Chestermere, Alberta, CA
Address: 114, 300 Marina Drive, Chestermere, Alberta
Summary Report Property
- MKT IDA2196133
- Building TypeRow / Townhouse
- Property TypeSingle Family
- StatusBuy
- Added11 weeks ago
- Bedrooms3
- Bathrooms4
- Area1224 sq. ft.
- DirectionNo Data
- Added On21 Feb 2025
Property Overview
Priced To Sell! Location! Location! Location! SHOWS LIKE NEW! This stunning *fully upgraded townhouse* is perfectly situated with *no neighbors behind*, backing onto a **beautiful green space with a park** and the prestigious *Paradise Road Estate homes*! Just a *short walk to Chestermere Lake* and Chestermere Town Market & Plaza, this home offers both convenience and serenity. walking distance to School.Step inside and be amazed by the *modern open-concept layout*, featuring *LVP flooring, high ceilings, and a gorgeous kitchen* with elegant cabinetry, *granite countertops, a graphite sink, pantry, and upgraded appliances**. The main level also boasts a cozy living area with access to your *private, fenced backyard*—perfect for relaxation or entertaining. Main floor also has 2 pcs bathroom.The upper-level offers *3 spacious bedrooms, 2 full bathrooms, and a convenient upstairs laundry*. The *primary bedroom is a retreat of its own*, featuring a *walk-in closet and a stylish ensuite**. Adding even more value is the *fully finished basement*, brand new and complete with an additional *full 4-piece bathroom*—a rare find in townhomes! This incredible home won’t last long—*Don’t miss out!* Book your private viewing today! (id:51532)
Tags
| Property Summary |
|---|
| Building |
|---|
| Land |
|---|
| Level | Rooms | Dimensions |
|---|---|---|
| Second level | 4pc Bathroom | 9.25 Ft x 4.92 Ft |
| 4pc Bathroom | 7.83 Ft x 4.92 Ft | |
| Bedroom | 9.58 Ft x 10.92 Ft | |
| Bedroom | 9.25 Ft x 12.08 Ft | |
| Primary Bedroom | 11.00 Ft x 15.00 Ft | |
| Basement | 3pc Bathroom | 4.92 Ft x 7.92 Ft |
| Recreational, Games room | 14.08 Ft x 18.58 Ft | |
| Main level | 2pc Bathroom | 2.92 Ft x 6.33 Ft |
| Other | 9.58 Ft x 7.83 Ft | |
| Foyer | 4.50 Ft x 13.50 Ft | |
| Kitchen | 11.08 Ft x 9.17 Ft | |
| Living room | 9.58 Ft x 12.33 Ft |
| Features | |||||
|---|---|---|---|---|---|
| No Animal Home | No Smoking Home | Attached Garage(1) | |||
| Washer | Refrigerator | Dishwasher | |||
| Stove | Dryer | Window Coverings | |||
| None | Recreation Centre | ||||





















































