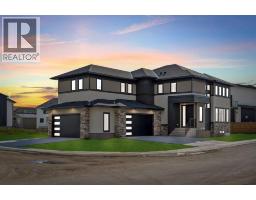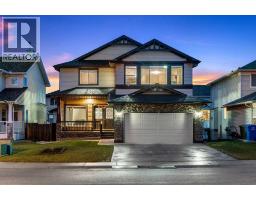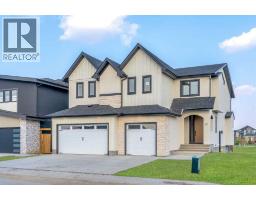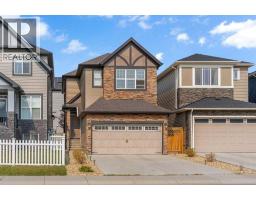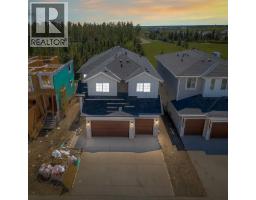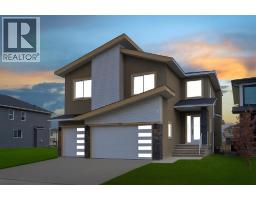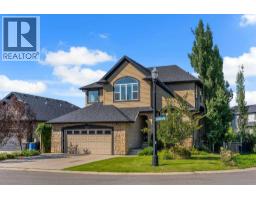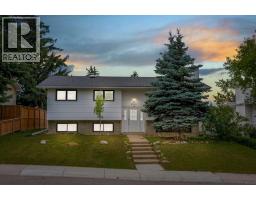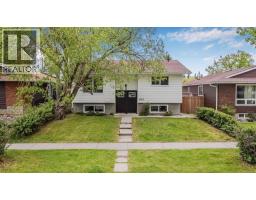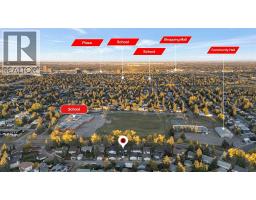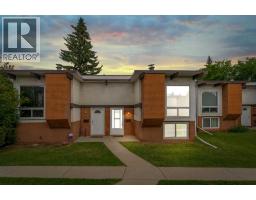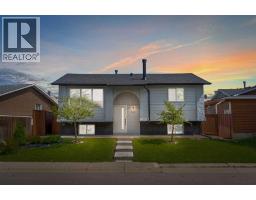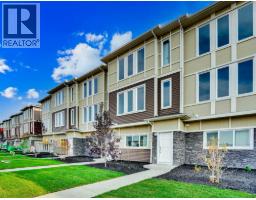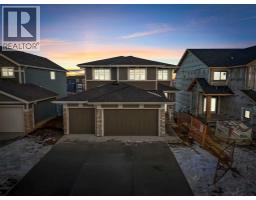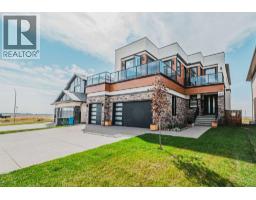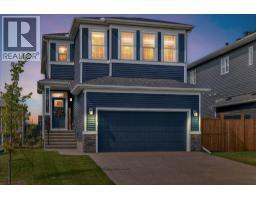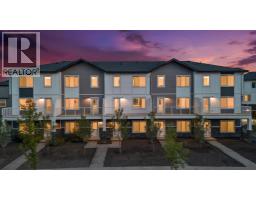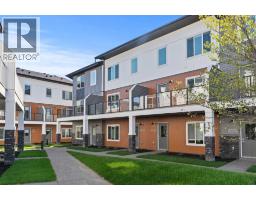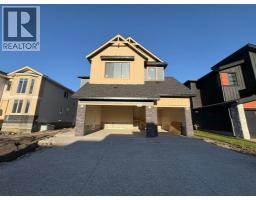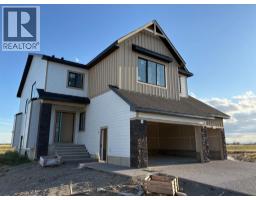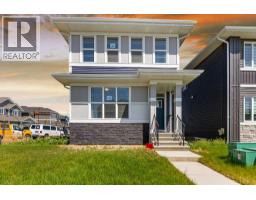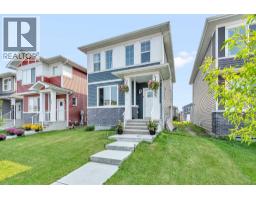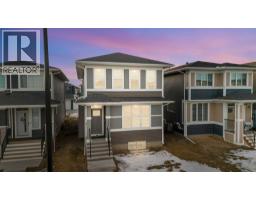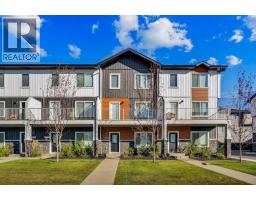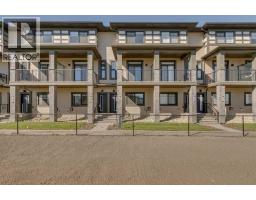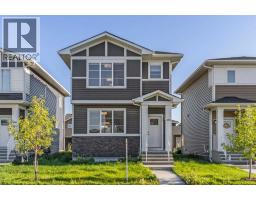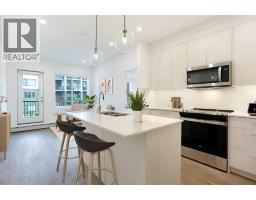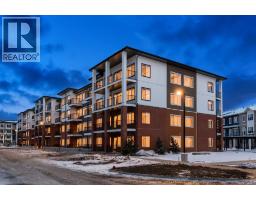117 Cove Hill The Cove, Chestermere, Alberta, CA
Address: 117 Cove Hill, Chestermere, Alberta
Summary Report Property
- MKT IDA2259760
- Building TypeHouse
- Property TypeSingle Family
- StatusBuy
- Added1 weeks ago
- Bedrooms5
- Bathrooms4
- Area1735 sq. ft.
- DirectionNo Data
- Added On28 Sep 2025
Property Overview
SITUATED ON A GENEROUS 7398 SQFT LOT!! DOUBLE ATTACHED GARAGE!! 5 BEDROOMS!! 3.5 BATHS!! OVER 2400 SQFT OF LIVING SPACE!! Welcome to this beautifully designed family home in the highly sought-after community of The Cove in Chestermere. This property offers the perfect blend of space, comfort, and functionality with a total of 5 bedrooms and 3.5 bathrooms. As you enter, you are greeted by a bright and inviting dining area that flows into the spacious living room, highlighted by a cozy fireplace—the perfect spot to relax with family and friends. The kitchen is the heart of the home, featuring a central island, built-in cabinetry, a pantry for extra storage, and direct access to the backyard. Step outside to enjoy the deck and fenced yard, perfect for summer BBQs and outdoor gatherings. Main floor OFFICE offers convenience, while a 2pc BATH completes this level. Upstairs, you’ll find FOUR generously sized bedrooms, including the PRIMARY BEDROOM with a 4PC ENSUITE BATH and plenty of closet space. 3 BEDROOMS share another full 4PC BATH. The fully developed ILLEGAL SUITE BASEMENT features a second kitchen, recreation room, BEDROOM, and 4PC BATH - perfect for extended family or a mother-in-law setup. Located in a quiet, family-friendly neighborhood, this home is just minutes from Chestermere Lake, parks, schools, and shopping amenities, making it the perfect place to settle down and create lasting memories. DON’T MISS OUT ON THIS INCREDIBLE OPPORTUNITY TO OWN A SPACIOUS HOME IN THE COVE! (id:51532)
Tags
| Property Summary |
|---|
| Building |
|---|
| Land |
|---|
| Level | Rooms | Dimensions |
|---|---|---|
| Second level | Bedroom | 11.67 Ft x 11.25 Ft |
| 4pc Bathroom | 4.92 Ft x 7.58 Ft | |
| Bedroom | 11.58 Ft x 10.42 Ft | |
| Bedroom | 9.50 Ft x 12.92 Ft | |
| 4pc Bathroom | 4.92 Ft x 7.42 Ft | |
| Primary Bedroom | 13.58 Ft x 10.92 Ft | |
| Basement | 4pc Bathroom | 8.25 Ft x 4.92 Ft |
| Furnace | 9.83 Ft x 10.58 Ft | |
| Bedroom | 11.58 Ft x 10.25 Ft | |
| Kitchen | 16.08 Ft x 10.33 Ft | |
| Recreational, Games room | 11.58 Ft x 14.17 Ft | |
| Main level | 2pc Bathroom | 5.50 Ft x 4.75 Ft |
| Office | 8.42 Ft x 9.67 Ft | |
| Dining room | 14.50 Ft x 11.00 Ft | |
| Living room | 14.00 Ft x 14.67 Ft | |
| Kitchen | 18.42 Ft x 11.42 Ft |
| Features | |||||
|---|---|---|---|---|---|
| See remarks | Other | Attached Garage(2) | |||
| Suite | None | Other | |||













































