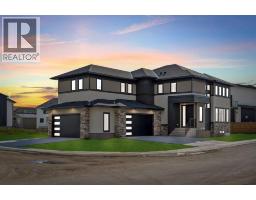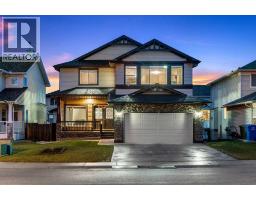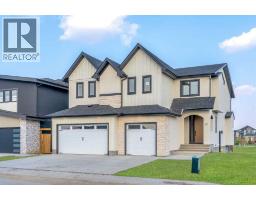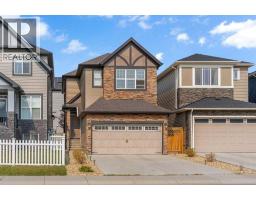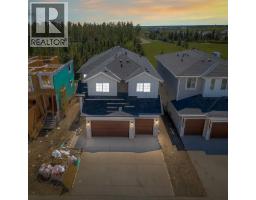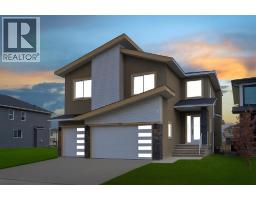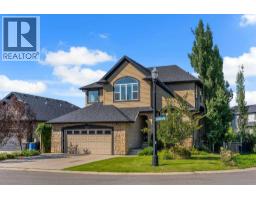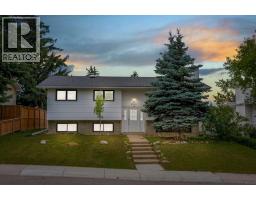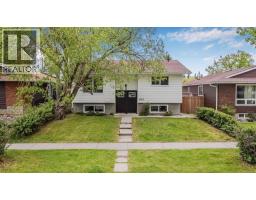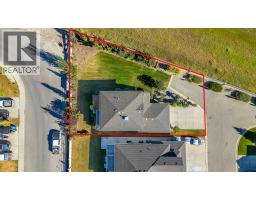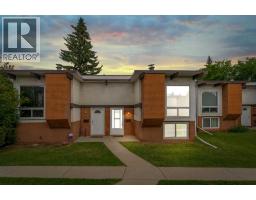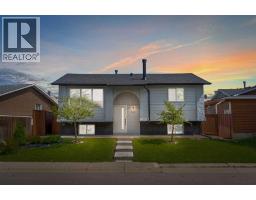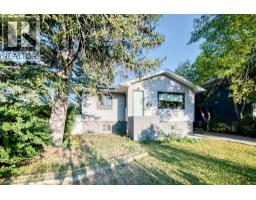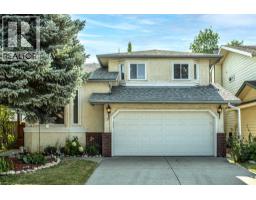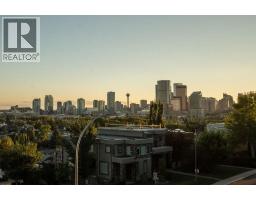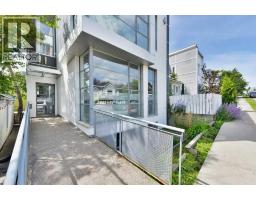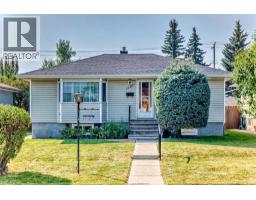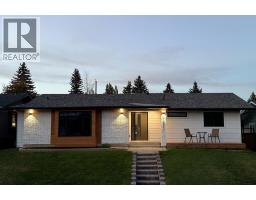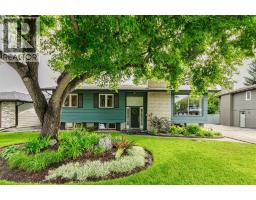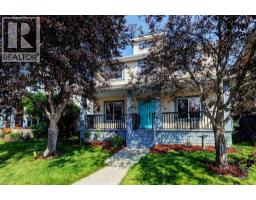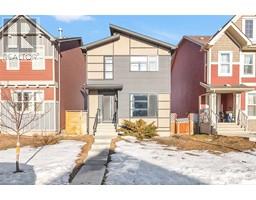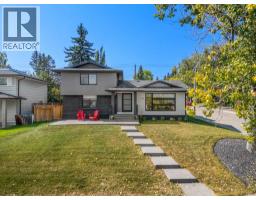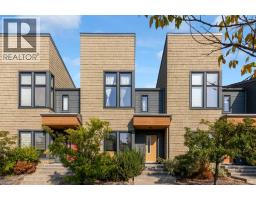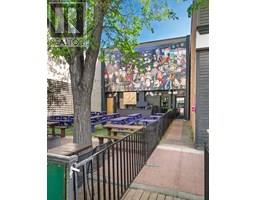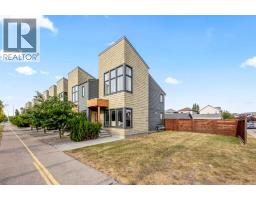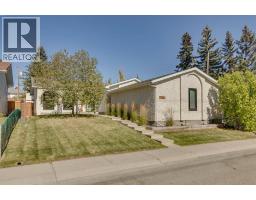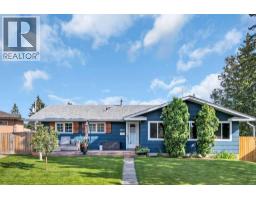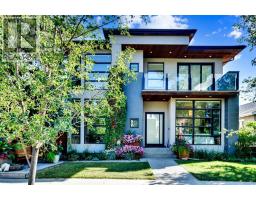11003 Braeside Drive SW Braeside, Calgary, Alberta, CA
Address: 11003 Braeside Drive SW, Calgary, Alberta
Summary Report Property
- MKT IDA2260813
- Building TypeHouse
- Property TypeSingle Family
- StatusBuy
- Added1 weeks ago
- Bedrooms4
- Bathrooms3
- Area1208 sq. ft.
- DirectionNo Data
- Added On30 Sep 2025
Property Overview
FRONTING ON GREEN SPACE!! FULLY RENOVATED BUNGALOW!! 2100+ SQFT OF LIVING SPACE!! 4 BEDROOMS!! 3 FULL BATHS!! UPGRADES INCLUDE: UPDATED LANDSCAPING - NEW GARAGE DOORS - FULLY REFRESHED SUNROOM WITH HEATING - NEW WINDOWS - MASTER BEDROOM WITH FULL BATH - WET BAR IN BASEMENT!! Step inside to a bright living area with a cozy fireplace that flows seamlessly into the dining space and a custom kitchen featuring STAINLESS STEEL APPLIANCES, WATERFALL COUNTERTOP, and modern finishes. The main floor offers 2 bedrooms including a spacious PRIMARY BEDROOM with WALK-IN CLOSET and 3PC ENSUITE BATH, plus another bedroom and full 4PC bath. A SUNROOM with backyard access completes the main level. The lower level is designed for flexibility with a HUGE REC ROOM, electric fireplace, wet bar with bar fridge, 2 bedrooms, a 3PC bath, and laundry. Outside, enjoy a private backyard with patio and an OVERSIZED SINGLE DETACHED GARAGE as well as EXTRA PARKING PAD. This Braeside bungalow is more than a home — it’s a perfect blend of MODERN UPDATES, FUNCTIONAL SPACE, and a PEACEFUL GREEN SPACE SETTING! (id:51532)
Tags
| Property Summary |
|---|
| Building |
|---|
| Land |
|---|
| Level | Rooms | Dimensions |
|---|---|---|
| Basement | Bedroom | 12.33 Ft x 12.33 Ft |
| Furnace | 5.58 Ft x 8.17 Ft | |
| Bedroom | 14.08 Ft x 10.67 Ft | |
| 3pc Bathroom | 8.50 Ft x 4.25 Ft | |
| Recreational, Games room | 16.58 Ft x 24.50 Ft | |
| Kitchen | 6.58 Ft x 8.08 Ft | |
| Main level | Kitchen | 12.00 Ft x 12.75 Ft |
| Living room | 14.42 Ft x 12.75 Ft | |
| Sunroom | 9.58 Ft x 11.58 Ft | |
| Dining room | 8.33 Ft x 4.50 Ft | |
| 4pc Bathroom | 9.83 Ft x 4.92 Ft | |
| Primary Bedroom | 11.58 Ft x 11.75 Ft | |
| 3pc Bathroom | 8.67 Ft x 6.00 Ft | |
| Bedroom | 9.83 Ft x 11.92 Ft |
| Features | |||||
|---|---|---|---|---|---|
| See remarks | Back lane | Oversize | |||
| Detached Garage(1) | Washer | Refrigerator | |||
| Range - Gas | Dishwasher | Dryer | |||
| Hood Fan | None | ||||




































