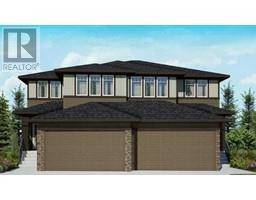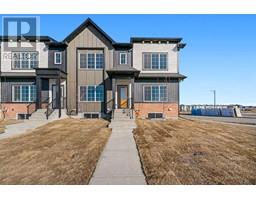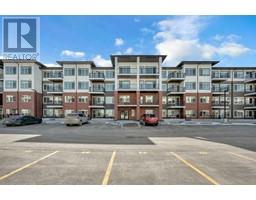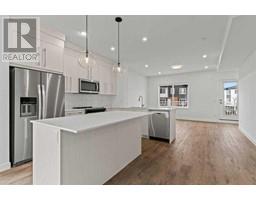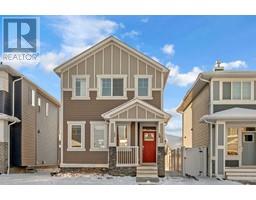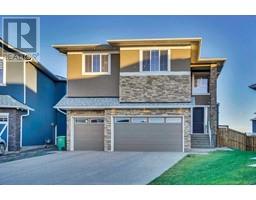118 Sandpiper Park Kinniburgh, Chestermere, Alberta, CA
Address: 118 Sandpiper Park, Chestermere, Alberta
Summary Report Property
- MKT IDA2199858
- Building TypeHouse
- Property TypeSingle Family
- StatusBuy
- Added3 weeks ago
- Bedrooms6
- Bathrooms5
- Area2367 sq. ft.
- DirectionNo Data
- Added On10 Mar 2025
Property Overview
Welcome to this stunning high quality home with a spacious 2 BEDROOM LEGAL SUITE in the sunshine basement with it's own private entrance - ideal for extended family, guests or generating rental income. This well thought out, beautifully designed home with a large triple garage is perfect for modern living with a touch of luxury. The main floor features high ceilings and 8' doors throughout creating a grand and open feel as you enter. The meticulously planned layout provides a blend of style and functionality including a gorgeous and elegant chef's dream kitchen with a separate WELL EQUIPPED SPICE KITCHEN and engineered hardwood floors that add warmth and sophistication. There is a beautiful staircase with glass railing leading up to a central bonus room, 2nd floor laundry and 4 great sized bedrooms (6 BEDROOMS IN TOTAL). This perfect family home also has central air for year round comfort, it is fully landscaped and is in a perfect location on a quiet child safe street just minutes to schools, playgrounds, parks and shopping. Nothing to do but move in! (id:51532)
Tags
| Property Summary |
|---|
| Building |
|---|
| Land |
|---|
| Level | Rooms | Dimensions |
|---|---|---|
| Basement | Kitchen | 10.08 Ft x 13.25 Ft |
| Living room | 13.58 Ft x 14.42 Ft | |
| Bedroom | 9.83 Ft x 14.00 Ft | |
| Bedroom | 9.92 Ft x 10.25 Ft | |
| 4pc Bathroom | 9.92 Ft x 4.92 Ft | |
| Furnace | 13.50 Ft x 5.83 Ft | |
| Main level | Foyer | 13.50 Ft x 8.00 Ft |
| Office | 9.58 Ft x 8.58 Ft | |
| Kitchen | 15.17 Ft x 13.58 Ft | |
| Other | 5.75 Ft x 8.08 Ft | |
| Pantry | 5.08 Ft x 5.17 Ft | |
| Dining room | 11.92 Ft x 10.67 Ft | |
| Living room | 13.83 Ft x 14.83 Ft | |
| 3pc Bathroom | 5.00 Ft x 8.67 Ft | |
| Other | 5.75 Ft x 8.67 Ft | |
| Upper Level | Bonus Room | 13.42 Ft x 11.08 Ft |
| Primary Bedroom | 13.00 Ft x 14.92 Ft | |
| 5pc Bathroom | 11.58 Ft x 8.83 Ft | |
| Bedroom | 11.17 Ft x 11.08 Ft | |
| 4pc Bathroom | 5.08 Ft x 7.08 Ft | |
| Bedroom | 11.17 Ft x 11.17 Ft | |
| Bedroom | 9.58 Ft x 11.00 Ft | |
| 4pc Bathroom | 7.33 Ft x 5.08 Ft | |
| Laundry room | 9.58 Ft x 5.67 Ft |
| Features | |||||
|---|---|---|---|---|---|
| Closet Organizers | Attached Garage(3) | Washer | |||
| Refrigerator | Cooktop - Electric | Gas stove(s) | |||
| Dishwasher | Dryer | Microwave | |||
| Oven - Built-In | Hood Fan | Window Coverings | |||
| Garage door opener | Separate entrance | Suite | |||
| Central air conditioning | |||||














































