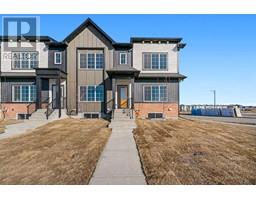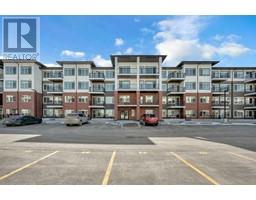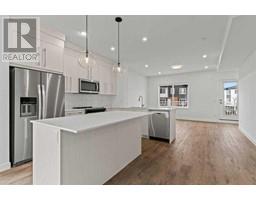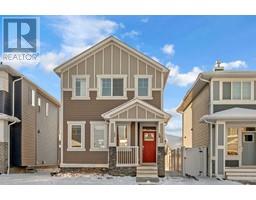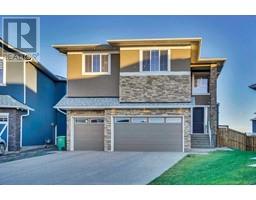150 Dawson Wharf Rise Dawson's Landing, Chestermere, Alberta, CA
Address: 150 Dawson Wharf Rise, Chestermere, Alberta
Summary Report Property
- MKT IDA2203268
- Building TypeDuplex
- Property TypeSingle Family
- StatusBuy
- Added1 weeks ago
- Bedrooms3
- Bathrooms3
- Area1969 sq. ft.
- DirectionNo Data
- Added On23 Mar 2025
Property Overview
Brand new by NuVista Homes, two story semi-detached home with almost 2,000 sq. ft. of thoughtfully designed living space. Enjoy 9’ ceilings that enhance the open and airy feel of the main level. The high-quality kitchen is equipped with extended upper cabinets, quartz countertops, an upgraded gas range and a fully equipped spice kitchen ideal for culinary enthusiasts. Luxury vinyl plank flooring flows seamlessly throughout the main floor, adding elegance and durability. A versatile flex room provides space for a home office or private den. The upstairs central bonus room offers a cozy retreat, separating the secondary bedrooms from the primary suite. There is a convenient upstairs laundry room which makes daily routines a breeze. The primary suite is a tranquil haven, featuring a luxurious ensuite with a double vanity, soaker tub and a separate shower. There is also a separate side entrance to the basement, offering the potential for a future secondary suite, providing flexibility for extended family living or rental income. Dawson’s Landing is nestled amidst nearly 30 acres of protected wetlands and an additional 22 acres of environmental reserve, creating a serene and picturesque environment, the perfect child safe neighbourhood only 25 minutes to downtown Calgary and the airport. (id:51532)
Tags
| Property Summary |
|---|
| Building |
|---|
| Land |
|---|
| Level | Rooms | Dimensions |
|---|---|---|
| Main level | Other | 5.08 Ft x 5.75 Ft |
| Other | 7.83 Ft x 9.08 Ft | |
| Kitchen | 9.08 Ft x 11.00 Ft | |
| Other | 5.67 Ft x 7.17 Ft | |
| Dining room | 8.67 Ft x 9.08 Ft | |
| Living room | 12.17 Ft x 13.92 Ft | |
| 3pc Bathroom | 4.92 Ft x 7.92 Ft | |
| Upper Level | Bonus Room | 8.17 Ft x 9.75 Ft |
| Primary Bedroom | 12.17 Ft x 12.42 Ft | |
| 5pc Bathroom | 10.25 Ft x 11.08 Ft | |
| Bedroom | 11.33 Ft x 12.42 Ft | |
| Bedroom | 11.33 Ft x 13.25 Ft | |
| 4pc Bathroom | 4.92 Ft x 10.25 Ft | |
| Laundry room | 5.42 Ft x 7.17 Ft |
| Features | |||||
|---|---|---|---|---|---|
| Closet Organizers | No Animal Home | No Smoking Home | |||
| Attached Garage(2) | Refrigerator | Range - Gas | |||
| Dishwasher | Microwave | Hood Fan | |||
| Garage door opener | Separate entrance | None | |||














