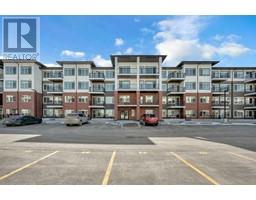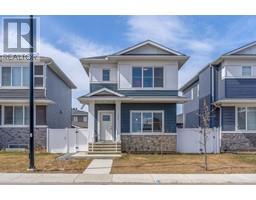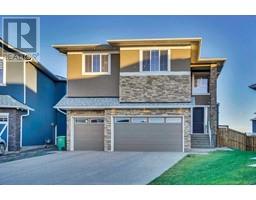125 Hawkmere Close, Chestermere, Alberta, CA
Address: 125 Hawkmere Close, Chestermere, Alberta
Summary Report Property
- MKT IDA2209125
- Building TypeHouse
- Property TypeSingle Family
- StatusBuy
- Added5 weeks ago
- Bedrooms6
- Bathrooms4
- Area2583 sq. ft.
- DirectionNo Data
- Added On06 Apr 2025
Property Overview
Welcome to 125 Hawkmere Close in the desirable lake community of Chestermere! This is a remarkable property that exudes elegance and offers an abundance of space for you and your loved ones. This stunning house is now available presenting an incredible opportunity to own a home that is both visually captivating and thoughtfully designed. As you enter, you will be immediately drawn to the open floor plan allowing the perfect space for family gatherings and entertaining alike. The beautiful finishing in the kitchen adds richness and warmth. The upper level has a massive bonus room with vaulted ceilings, FOUR spacious bedrooms that includes the gorgeous primary suite with 5 pc en-suite and an additional 4 pc bath. Comfortably accommodating even the largest of families. The separate entrance is an added bonus, providing flexibility and potential for various living arrangements. Whether you're looking for a private office space or desire additional rental income, this feature allows for endless possibilities. Speaking of rental income, this property also includes an illegal suite, allowing for even more versatility. This self-contained unit is perfect for extended family members or tenants, providing a separate living space complete with its own kitchenette , 2 bedrooms, huge family area and bathroom. Chestermere has long been one of the most enticing communities just outside of Calgary. Known for a year-round "work and play" environment! Don't miss out on this fantastic opportunity (id:51532)
Tags
| Property Summary |
|---|
| Building |
|---|
| Land |
|---|
| Level | Rooms | Dimensions |
|---|---|---|
| Second level | 4pc Bathroom | 7.67 Ft x 4.92 Ft |
| Basement | Bedroom | 14.25 Ft x 14.08 Ft |
| Bedroom | 11.17 Ft x 10.83 Ft | |
| Dining room | 5.58 Ft x 19.67 Ft | |
| Kitchen | 8.00 Ft x 14.33 Ft | |
| Recreational, Games room | 16.08 Ft x 14.08 Ft | |
| Furnace | 6.75 Ft x 7.25 Ft | |
| Main level | 2pc Bathroom | 5.00 Ft x 4.92 Ft |
| Dining room | 11.00 Ft x 8.00 Ft | |
| Foyer | 7.58 Ft x 11.50 Ft | |
| Kitchen | 17.00 Ft x 14.92 Ft | |
| Laundry room | 11.58 Ft x 7.67 Ft | |
| Living room | 14.00 Ft x 14.92 Ft | |
| Office | 9.50 Ft x 11.08 Ft | |
| Upper Level | 4pc Bathroom | 8.33 Ft x 5.08 Ft |
| 5pc Bathroom | 11.83 Ft x 9.17 Ft | |
| Bedroom | 11.33 Ft x 12.42 Ft | |
| Bedroom | 12.50 Ft x 10.67 Ft | |
| Bedroom | 11.83 Ft x 10.42 Ft | |
| Family room | 21.33 Ft x 18.67 Ft | |
| Office | 6.58 Ft x 6.58 Ft | |
| Primary Bedroom | 13.92 Ft x 14.00 Ft |
| Features | |||||
|---|---|---|---|---|---|
| Closet Organizers | No Animal Home | No Smoking Home | |||
| Attached Garage(2) | Refrigerator | Range - Electric | |||
| Dishwasher | Oven | Microwave | |||
| Hood Fan | Window Coverings | Garage door opener | |||
| Washer & Dryer | None | ||||


























































