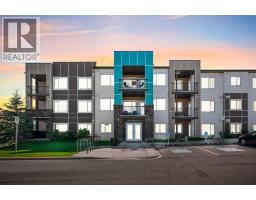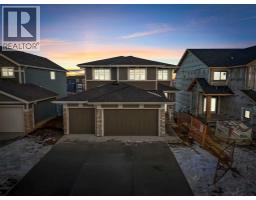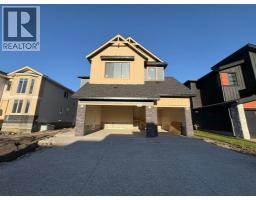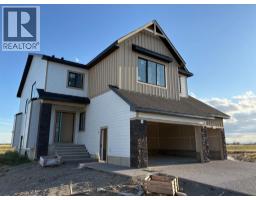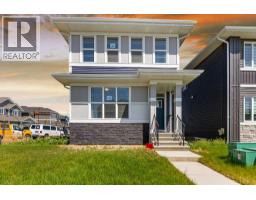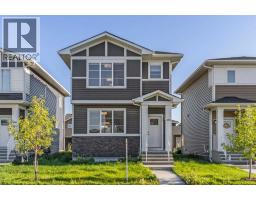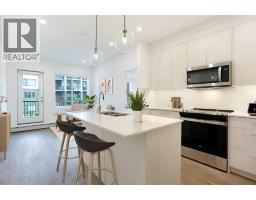126 Oakmere Point Westmere, Chestermere, Alberta, CA
Address: 126 Oakmere Point, Chestermere, Alberta
Summary Report Property
- MKT IDA2249875
- Building TypeHouse
- Property TypeSingle Family
- StatusBuy
- Added6 days ago
- Bedrooms5
- Bathrooms4
- Area1829 sq. ft.
- DirectionNo Data
- Added On22 Aug 2025
Property Overview
OPEN HOUSE SATURDAY AUGUST 23, 2025 FROM 1PM-5PM. Welcome to 126 Oakmere Point! Nestled on a quiet, family-friendly street and just steps from Prairie Waters Elementary School, this fully renovated home offers over 2,680 sq ft of developed living space designed with families in mind. The main floor features a bright open-to-above foyer leading into a modern kitchen with built-in appliances, a stunning waterfall island, and a spacious living room complete with a cozy fireplace—perfect for family gatherings and entertaining. Upstairs, you'll find a large primary bedroom with a private ensuite and walk-in closet, plus two more generously sized bedrooms and a full bathroom. The fully finished basement includes a two-bedroom illegal suite with a separate entrance, full kitchen, bathroom, and its own laundry hook-up ideal for extended family, or rent. Step outside to a large backyard with a beautiful deck, RV parking, and a dedicated pet enclosure—giving every family member, including the furry ones, room to roam and play. This home has been thoughtfully renovated from top to bottom just move in and make it yours! (id:51532)
Tags
| Property Summary |
|---|
| Building |
|---|
| Land |
|---|
| Level | Rooms | Dimensions |
|---|---|---|
| Basement | 3pc Bathroom | 9.00 Ft x 4.50 Ft |
| Bedroom | 13.75 Ft x 9.25 Ft | |
| Bedroom | 13.92 Ft x 12.75 Ft | |
| Kitchen | 13.83 Ft x 4.75 Ft | |
| Recreational, Games room | 14.08 Ft x 10.25 Ft | |
| Furnace | 9.00 Ft x 6.75 Ft | |
| Main level | 2pc Bathroom | 4.42 Ft x 4.92 Ft |
| Dining room | 14.08 Ft x 9.17 Ft | |
| Foyer | 12.00 Ft x 5.08 Ft | |
| Kitchen | 14.17 Ft x 11.67 Ft | |
| Laundry room | 10.08 Ft x 8.33 Ft | |
| Living room | 14.58 Ft x 17.33 Ft | |
| Upper Level | 4pc Bathroom | 9.67 Ft x 5.08 Ft |
| 5pc Bathroom | 9.67 Ft x 11.33 Ft | |
| Bedroom | 15.25 Ft x 9.25 Ft | |
| Bedroom | 12.92 Ft x 9.25 Ft | |
| Primary Bedroom | 14.75 Ft x 12.08 Ft | |
| Other | 4.08 Ft x 12.00 Ft |
| Features | |||||
|---|---|---|---|---|---|
| Back lane | Closet Organizers | Attached Garage(2) | |||
| Other | Refrigerator | Cooktop - Electric | |||
| Dishwasher | Microwave | Oven - Built-In | |||
| Hood Fan | Washer & Dryer | Separate entrance | |||
| Suite | None | ||||
























































