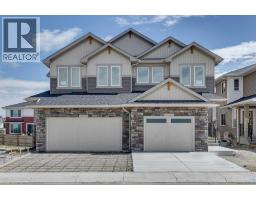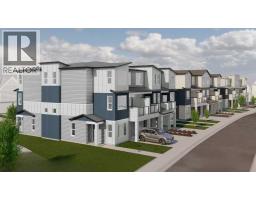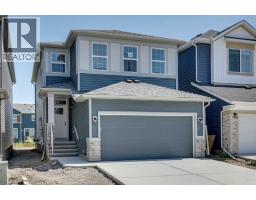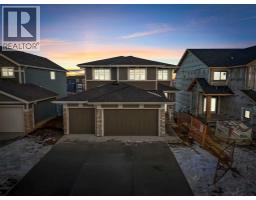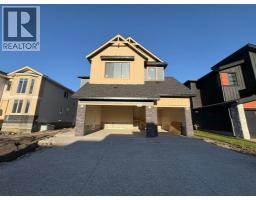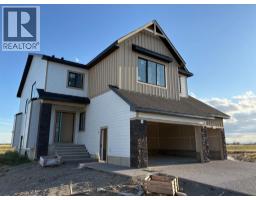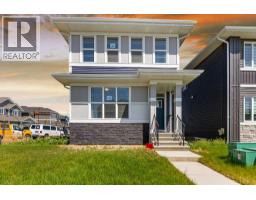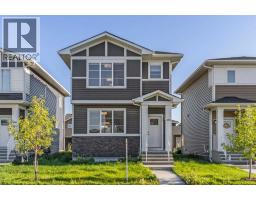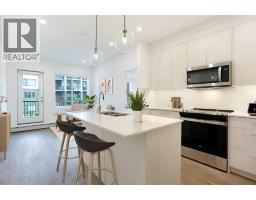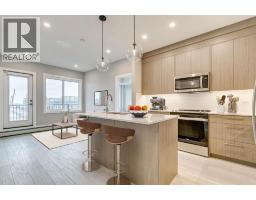233 Chelsea Court Chelsea, Chestermere, Alberta, CA
Address: 233 Chelsea Court, Chestermere, Alberta
Summary Report Property
- MKT IDA2216860
- Building TypeDuplex
- Property TypeSingle Family
- StatusBuy
- Added1 days ago
- Bedrooms4
- Bathrooms3
- Area2100 sq. ft.
- DirectionNo Data
- Added On26 Aug 2025
Property Overview
Discover the Caspian – a beautifully designed front garage duplex offering style, comfort, and functionality. The main floor features a flex room and full bathroom, LVP flooring, an electric fireplace with floor-to-ceiling tile, and a modern kitchen with stainless steel appliances, gas range, chimney hood fan, walk-in pantry, and fridge with water/ice dispenser. Step out to the rear wood deck (11'6" x 10') with a privacy wall and BBQ gasline RI. Upstairs offers a 3-piece ensuite with fully tiled walk-in shower. Enjoy 9' basement ceilings, a convenient side entrance, and elegant paint-grade railings with iron spindles. Stainless Steel Washer and Dryer and Open Roller Blinds provided by Sterling Homes Calgary at no extra cost! $2,500 landscaping credit is also provided by Sterling Homes Calgary. See developer website for more information on hoa fees. Photos are representative. (id:51532)
Tags
| Property Summary |
|---|
| Building |
|---|
| Land |
|---|
| Level | Rooms | Dimensions |
|---|---|---|
| Main level | Dining room | 9.92 Ft x 10.58 Ft |
| Great room | 12.50 Ft x 12.50 Ft | |
| Kitchen | 9.75 Ft x 14.00 Ft | |
| Other | 9.25 Ft x 8.00 Ft | |
| 3pc Bathroom | .00 Ft x .00 Ft | |
| Upper Level | Primary Bedroom | 12.67 Ft x 13.00 Ft |
| Bedroom | 9.42 Ft x 10.58 Ft | |
| Bedroom | 9.50 Ft x 12.50 Ft | |
| Bedroom | 9.17 Ft x 12.50 Ft | |
| Bonus Room | 13.25 Ft x 14.75 Ft | |
| 3pc Bathroom | .00 Ft x .00 Ft | |
| 4pc Bathroom | .00 Ft x .00 Ft |
| Features | |||||
|---|---|---|---|---|---|
| French door | Attached Garage(2) | Refrigerator | |||
| Range - Gas | Dishwasher | Microwave | |||
| Hood Fan | Water Heater - Tankless | None | |||








