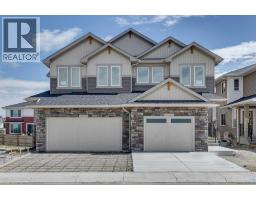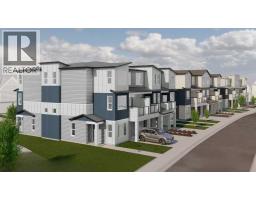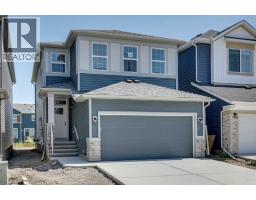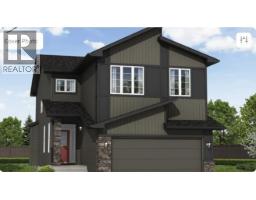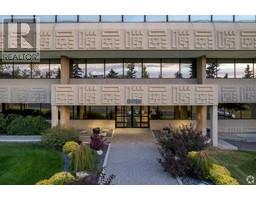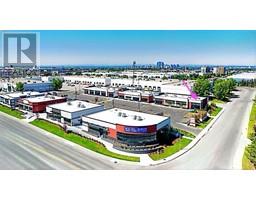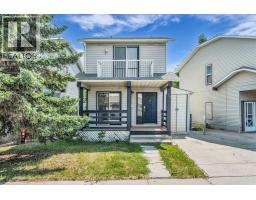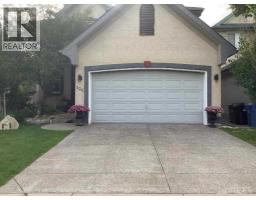2008 Carrington Boulevard NW Carrington, Calgary, Alberta, CA
Address: 2008 Carrington Boulevard NW, Calgary, Alberta
Summary Report Property
- MKT IDA2222002
- Building TypeDuplex
- Property TypeSingle Family
- StatusBuy
- Added4 weeks ago
- Bedrooms3
- Bathrooms3
- Area1543 sq. ft.
- DirectionNo Data
- Added On22 Jul 2025
Property Overview
The Cardinal is designed for convenient family living with a stunning, open-concept great room for every momentous occasion in your life. Transform the kitchen into your sanctuary and enjoy a dining area filled with warm sunlight from the great room’s large bright windows. Enjoy a versatile flex room, perfect for a main floor office or playroom. On the upper floor you'll find the main bathroom and laundry with bedrooms 2 and 3 down the hall. Relax in your primary bedroom with a walk-in closet and ensuite. This plan includes a 2-bdrm basement legal suite and double-detached garage. Equipped with 8-Solar Panels! This New Construction Home has an estimated completion timeline of September 2025. *Photos & virtual tour are representative. (id:51532)
Tags
| Property Summary |
|---|
| Building |
|---|
| Land |
|---|
| Level | Rooms | Dimensions |
|---|---|---|
| Main level | 2pc Bathroom | .00 Ft x .00 Ft |
| Great room | 12.33 Ft x 11.00 Ft | |
| Dining room | 10.67 Ft x 8.50 Ft | |
| Kitchen | 10.67 Ft x 8.50 Ft | |
| Other | 10.33 Ft x 10.08 Ft | |
| Upper Level | Primary Bedroom | 14.17 Ft x 12.17 Ft |
| Bedroom | 9.58 Ft x 10.17 Ft | |
| Bedroom | 9.42 Ft x 12.25 Ft | |
| 4pc Bathroom | .00 Ft x .00 Ft | |
| 4pc Bathroom | .00 Ft x .00 Ft |
| Features | |||||
|---|---|---|---|---|---|
| Detached Garage(2) | Refrigerator | Range - Electric | |||
| Dishwasher | Microwave Range Hood Combo | None | |||







