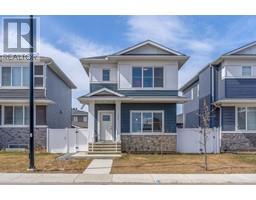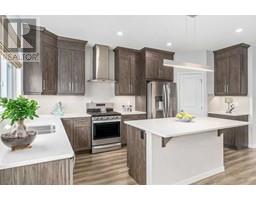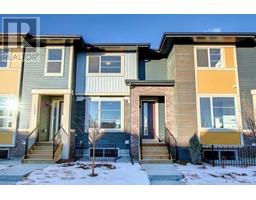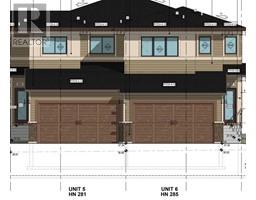144 VIEWPOINTE Terrace Lakepointe, Chestermere, Alberta, CA
Address: 144 VIEWPOINTE Terrace, Chestermere, Alberta
Summary Report Property
- MKT IDA2215259
- Building TypeHouse
- Property TypeSingle Family
- StatusBuy
- Added3 weeks ago
- Bedrooms3
- Bathrooms3
- Area2406 sq. ft.
- DirectionNo Data
- Added On02 Jun 2025
Property Overview
FORMER SHOWHOME! Welcome to 144 Viewpointe Terrace! This GORGEOUS three bedroom property has a full upgrade list! Step into the bright foyer beneath soaring high ceilings! There is easy care ceramic tile flooring and wide-plank hardwood flows seamlessly throughout the home! Going up a few steps will take you to the main level where there is an office, perfect for those working from home! Enjoy the spacious Living Room complete with a stunning floor-to-ceiling upgraded stone fireplace! The entire home is bathed in natural light from oversized windows. Entertain in the adjacent gourmet kitchen, boasting QUARTZ countertops, full height cabinets, built-in appliances, a wine cooler and soft-close cabinetry! Start your morning with the thoughtfully designed 'coffee station' complete with its own sink! The upper level Bonus Room has a vaulted ceiling and is perfect for family movie night! From the bonus room, step out to your private covered balcony, a wonderful place to relax after a busy day! The primary bedroom is spacious with plenty of room for your king bed and furnishings! Unwind in the luxurious 'Spa Like' Ensuite featuring a custom built shower with stone tile flooring, a relaxing bubble-jet soaker tub, and a walk-in closet complete with built-ins and LED lighting. The other two bedrooms are also a good size and they share a convenient 'jack & jill' bathroom! Being a former showhome, there are upgrades not found in other properties! The The kids can do their homework at the built in desk area plus there is a custom designed linen closet! The oversized attached garage is complete with a loft storage area, providing additional storage for a busy family! Additionally, there are steps leading directly from the garage into the basement, a very unique feature! 9' ceilings, metal railings, crown moulding, pot lights, custom window coverings and 6" baseboards! The Lakepointe area of Chestermere provides scenic pathways that connect you to the many shops and services plus this property is only steps to the dog park and the lake! Don't miss the opportunity to make this home yours! (id:51532)
Tags
| Property Summary |
|---|
| Building |
|---|
| Land |
|---|
| Level | Rooms | Dimensions |
|---|---|---|
| Lower level | Other | 4.67 Ft x 11.75 Ft |
| 2pc Bathroom | 3.00 Ft x 6.67 Ft | |
| Laundry room | 7.50 Ft x 6.17 Ft | |
| Other | 5.58 Ft x 6.00 Ft | |
| Main level | Living room | 16.83 Ft x 15.00 Ft |
| Office | 9.58 Ft x 10.08 Ft | |
| Other | 11.08 Ft x 15.33 Ft | |
| Dining room | 13.08 Ft x 9.58 Ft | |
| Pantry | 5.00 Ft x 4.42 Ft | |
| Den | 8.75 Ft x 5.25 Ft | |
| Upper Level | Breakfast | 5.33 Ft x 7.83 Ft |
| Bonus Room | 13.17 Ft x 19.00 Ft | |
| Primary Bedroom | 13.00 Ft x 17.00 Ft | |
| 6pc Bathroom | 8.75 Ft x 9.00 Ft | |
| Other | 7.42 Ft x 19.00 Ft | |
| Bedroom | 10.75 Ft x 11.08 Ft | |
| 4pc Bathroom | 7.92 Ft x 10.75 Ft | |
| Bedroom | 10.17 Ft x 14.25 Ft |
| Features | |||||
|---|---|---|---|---|---|
| Closet Organizers | Gas BBQ Hookup | Attached Garage(2) | |||
| Refrigerator | Cooktop - Gas | Dishwasher | |||
| Wine Fridge | Oven | Microwave | |||
| Hood Fan | Window Coverings | Garage door opener | |||
| Central air conditioning | |||||































































