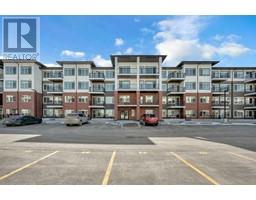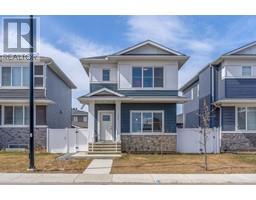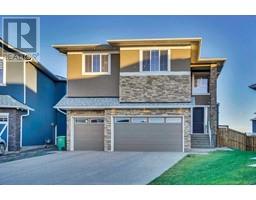153 South Shore View South Shores, Chestermere, Alberta, CA
Address: 153 South Shore View, Chestermere, Alberta
Summary Report Property
- MKT IDA2208520
- Building TypeHouse
- Property TypeSingle Family
- StatusBuy
- Added18 hours ago
- Bedrooms4
- Bathrooms3
- Area2605 sq. ft.
- DirectionNo Data
- Added On09 May 2025
Property Overview
Welcome to this stunning executive home in the highly sought-after new community of Chestermere! Ideally located just minutes from local amenities including grocery stores, restaurants, banks, and pharmacies—with East Hills Shopping Centre only 10 minutes away and a short 15-minute drive to Calgary.Built by Prominent Homes, this upscale property features 4 spacious bedrooms plus a versatile bonus room upstairs—perfect as a den, playroom, or additional family room. With 2.5 bathrooms and a triple attached garage, this home offers both luxury and practicality.Step inside to a thoughtfully designed open-concept main floor with 9’ ceilings and abundant natural light pouring in through large windows and a sliding patio door. Sliding patio door from the dining area to a large deck facing south east. The gourmet kitchen showcases double islands, one of which has an eating bar, quartz countertops, custom cabinetry, a built-in oven, and a gas cooktop—plus a convenient spice kitchen/pantry. The cozy living room open to below has a gas fireplace on the feature wall, while the main floor office is ideally located near the front entrance. A spacious mudroom and half bathroom complete the main level. The mud room is located off the triple car garage and has an access door to the spice kitchen/pantry and to the main kitchen. Main level features vinyl plank , tile and the upstairs has carpet in the bedrooms. Upstairs, enjoy a luxurious master bedroom with a 5-piece ensuite and walk-in closet, plus three additional bedrooms, a second 5-piece bathroom, a bonus room, and a well-placed laundry room.This home is the perfect blend of elegance, function, and location—don’t miss your chance to view it! (id:51532)
Tags
| Property Summary |
|---|
| Building |
|---|
| Land |
|---|
| Level | Rooms | Dimensions |
|---|---|---|
| Second level | 5pc Bathroom | 4.83 Ft x 12.00 Ft |
| 5pc Bathroom | 10.75 Ft x 12.58 Ft | |
| Bedroom | 12.25 Ft x 14.50 Ft | |
| Bedroom | 10.67 Ft x 12.50 Ft | |
| Bedroom | 9.83 Ft x 9.92 Ft | |
| Primary Bedroom | 14.58 Ft x 13.17 Ft | |
| Other | 8.50 Ft x 9.00 Ft | |
| Bonus Room | 13.67 Ft x 9.00 Ft | |
| Laundry room | 8.50 Ft x 5.92 Ft | |
| Main level | 2pc Bathroom | 5.92 Ft x 4.75 Ft |
| Dining room | 14.83 Ft x 12.58 Ft | |
| Foyer | 7.75 Ft x 8.42 Ft | |
| Other | 4.92 Ft x 7.25 Ft | |
| Kitchen | 17.42 Ft x 15.33 Ft | |
| Living room | 14.17 Ft x 14.92 Ft | |
| Other | 12.83 Ft x 6.08 Ft | |
| Office | 9.92 Ft x 9.92 Ft |
| Features | |||||
|---|---|---|---|---|---|
| Attached Garage(3) | Washer | Refrigerator | |||
| Cooktop - Electric | Range - Gas | Dishwasher | |||
| Dryer | Microwave | Oven - Built-In | |||
| Hood Fan | Garage door opener | None | |||



































































