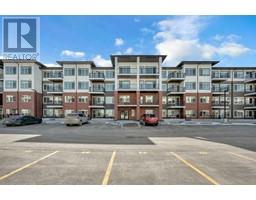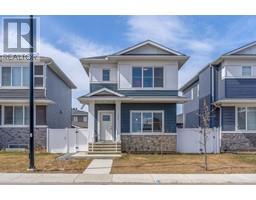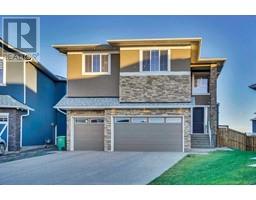192 McIvor Terrace McIvor, Chestermere, Alberta, CA
Address: 192 McIvor Terrace, Chestermere, Alberta
Summary Report Property
- MKT IDA2212989
- Building TypeHouse
- Property TypeSingle Family
- StatusBuy
- Added3 weeks ago
- Bedrooms4
- Bathrooms4
- Area1953 sq. ft.
- DirectionNo Data
- Added On18 Apr 2025
Property Overview
Great location, great opportunity. This two-story home has a triple-car garage, 4 bedrooms, 3.5 bathrooms, a bonus room, and a newly finished basement. This home is located at the end of a quiet cul-de-sac with a beautiful park and a walking path that is accessible from the backyard. Just a block away from the lake and down the street from the Chestermere golf course. You will not find a better location in Chestermere! Walking into this home, you will be greeted with an elegant high ceiling entryway complimented with a dark hardwood floor. That leads you to an open concept kitchen with granite countertops and stainless steel appliances, including a gas stove and brand new refrigerator. The kitchen dining area opens to the large back deck, making easy access to the BBQ equipped with a natural gas line. Just off the kitchen, you will find a walk through pantry with customized wall cabinets with doors to keep your pantry clean, organized, and out of sight. The primary bedroom boasts a generous walk-in closet and a full 5-piece ensuite with glass shower, soaker tub, double vanity, and water closet. This home's spacious triple car garage is heated, has epoxy floors, and extra storage mounted to the ceiling. Call your favorite realtor and book a showing today! (id:51532)
Tags
| Property Summary |
|---|
| Building |
|---|
| Land |
|---|
| Level | Rooms | Dimensions |
|---|---|---|
| Second level | Primary Bedroom | 3.71 M x 4.37 M |
| 5pc Bathroom | 2.79 M x 3.70 M | |
| Bedroom | 3.04 M x 3.43 M | |
| Bedroom | 3.02 M x 3.72 M | |
| 4pc Bathroom | 2.41 M x 1.49 M | |
| Bonus Room | 4.27 M x 4.34 M | |
| Other | 2.20 M x 1.72 M | |
| Basement | Bedroom | 2.79 M x 4.23 M |
| 3pc Bathroom | 2.34 M x 1.75 M | |
| Family room | 4.92 M x 7.76 M | |
| Main level | Kitchen | 4.13 M x 4.38 M |
| 2pc Bathroom | 1.38 M x 1.57 M | |
| Dining room | 4.13 M x 1.78 M | |
| Living room | 3.80 M x 4.41 M | |
| Other | 3.21 M x 3.38 M |
| Features | |||||
|---|---|---|---|---|---|
| Cul-de-sac | No Animal Home | No Smoking Home | |||
| Gas BBQ Hookup | Concrete | Attached Garage(3) | |||
| Cooktop - Gas | Dishwasher | Dryer | |||
| Microwave | Oven - Built-In | Central air conditioning | |||



























































