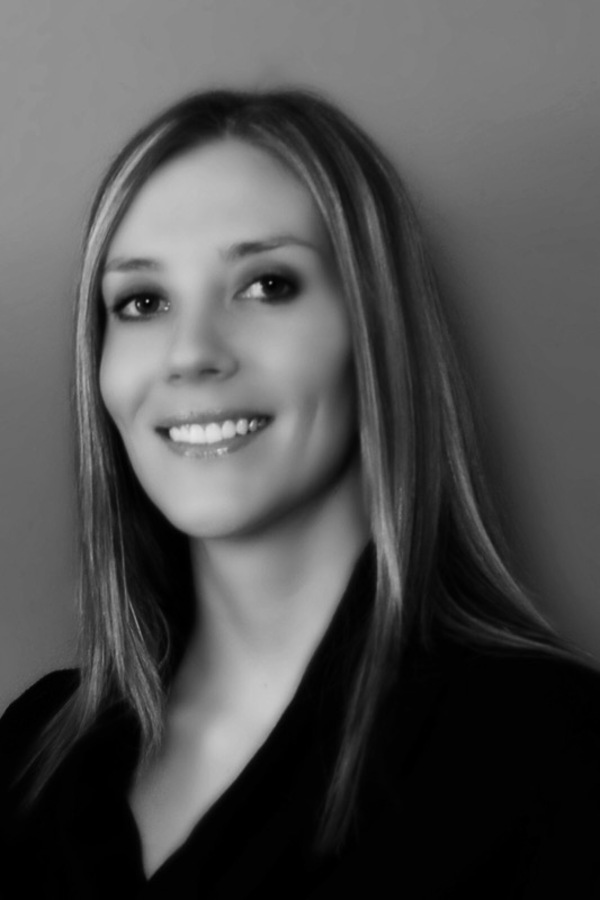193 Viewpointe Terrace Lakepointe, Chestermere, Alberta, CA
Address: 193 Viewpointe Terrace, Chestermere, Alberta
Summary Report Property
- MKT IDA2140605
- Building TypeRow / Townhouse
- Property TypeSingle Family
- StatusBuy
- Added1 weeks ago
- Bedrooms3
- Bathrooms3
- Area1442 sq. ft.
- DirectionNo Data
- Added On16 Jun 2024
Property Overview
Live the lake life & take advantage of all the amenities Chestermere has to offer this summer! Fully updated 2-storey w/almost 1450 sq.ft & NO CONDO FEES will not disappoint. Modern kitchen w/white full height cabinets, quartz counter tops, stainless steel appliances & island w/room for stools is the perfect floorplan for entertaining! Patio doors from dining area lead out to your huge, south facing backyard. Great corner lot allows for extra windows in living room providing tons of natural light. Private den area is the perfect space to be creative, use as an office or play room. Primary bedroom is a retreat w/plenty of room for your king bed plus walk-in shower & 3-pc ensuite w/walk-in tiled shower. Second floor is complete w/well sized 2nd & 3rd bedrooms, 4-pc bath & laundry...no more trips to the basement! Unfinished basement offers 9ft ceilings, 2 big windows and bathroom rough-in making development easy. Single attached garage plus central air conditioner make this home a no brainer! Great location w/plenty of parking & easy access to the lake & shopping! (id:51532)
Tags
| Property Summary |
|---|
| Building |
|---|
| Land |
|---|
| Level | Rooms | Dimensions |
|---|---|---|
| Second level | Primary Bedroom | 17.17 Ft x 12.00 Ft |
| Bedroom | 10.75 Ft x 12.67 Ft | |
| Bedroom | 9.83 Ft x 10.42 Ft | |
| 3pc Bathroom | Measurements not available | |
| 4pc Bathroom | Measurements not available | |
| Main level | Kitchen | 10.17 Ft x 8.42 Ft |
| Dining room | 9.58 Ft x 8.33 Ft | |
| Living room | 12.25 Ft x 14.58 Ft | |
| Den | 11.08 Ft x 12.25 Ft | |
| 2pc Bathroom | Measurements not available |
| Features | |||||
|---|---|---|---|---|---|
| PVC window | No Smoking Home | Level | |||
| Attached Garage(1) | Washer | Refrigerator | |||
| Dishwasher | Stove | Dryer | |||
| Garburator | Microwave Range Hood Combo | Window Coverings | |||
| Garage door opener | Central air conditioning | ||||












































