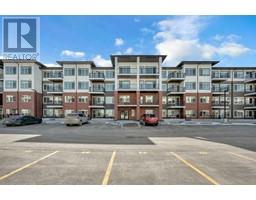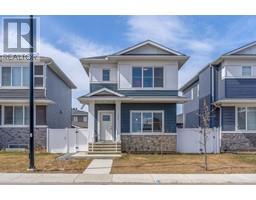228 Aspenmere Circle Westmere, Chestermere, Alberta, CA
Address: 228 Aspenmere Circle, Chestermere, Alberta
Summary Report Property
- MKT IDA2207208
- Building TypeHouse
- Property TypeSingle Family
- StatusBuy
- Added4 weeks ago
- Bedrooms4
- Bathrooms3
- Area1370 sq. ft.
- DirectionNo Data
- Added On01 May 2025
Property Overview
OPEN HOUSE Saturday May 3rd, and Sunday May 4th from 2-4! Welcome to 228 Aspenmere Circle in the beautiful lake city of Chestermere! This beautifully built bungalow backs on to a green space on a quiet street in the highly coveted neighbourhood of Westmere. Only a short walk to the lake, dog parks, beach, and parks!! Boasting high end upgrades, this 4 bedroom, 2.5 bathroom home is in show-home condition, showing pride of ownership through-out!!!!. Main floor features a large kitchen with a pantry and dining area, master bedroom with a walk in closet and expansive ensuite, sizeable laundry/mud room, sprawling living area with a fireplace, 2 piece bathroom and a bright second bedroom, currently being used as an amazing office space!. Downstairs you will find a second living area, featuring a fireplace and built in shelves, full bath, 2 more bedrooms and an extra large furnace room for all your storage needs. Finished off with a full stainless steel appliance package, stand-alone tub in en-suite and speakers hardwired in the ceiling. Enjoy the amazing sunsets, on your back deck in your large West facing, landscaped backyard. This home is move in ready, you will not be disappointed. Book your viewing with your favourite Realtor, and see this home today! (id:51532)
Tags
| Property Summary |
|---|
| Building |
|---|
| Land |
|---|
| Level | Rooms | Dimensions |
|---|---|---|
| Basement | 4pc Bathroom | 11.42 Ft x 5.33 Ft |
| Bedroom | 11.33 Ft x 12.50 Ft | |
| Bedroom | 15.83 Ft x 11.58 Ft | |
| Recreational, Games room | 21.50 Ft x 21.33 Ft | |
| Storage | 16.92 Ft x 15.50 Ft | |
| Main level | 2pc Bathroom | 5.25 Ft x 4.92 Ft |
| 5pc Bathroom | 9.92 Ft x 13.25 Ft | |
| Bedroom | 9.83 Ft x 10.00 Ft | |
| Dining room | 8.00 Ft x 9.25 Ft | |
| Kitchen | 10.83 Ft x 13.67 Ft | |
| Laundry room | 14.17 Ft x 5.92 Ft | |
| Living room | 13.83 Ft x 13.25 Ft | |
| Primary Bedroom | 14.25 Ft x 12.67 Ft | |
| Other | 6.33 Ft x 9.00 Ft |
| Features | |||||
|---|---|---|---|---|---|
| No neighbours behind | French door | Gas BBQ Hookup | |||
| Exposed Aggregate | Attached Garage(2) | Refrigerator | |||
| Gas stove(s) | Dishwasher | Humidifier | |||
| Hood Fan | Garage door opener | Washer & Dryer | |||
| Central air conditioning | |||||




































































