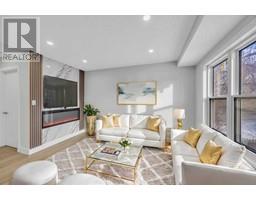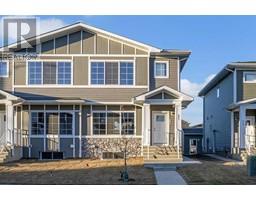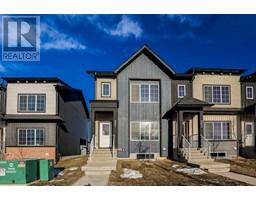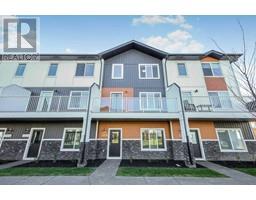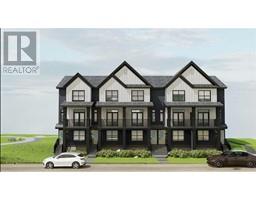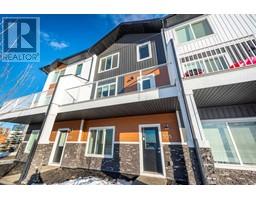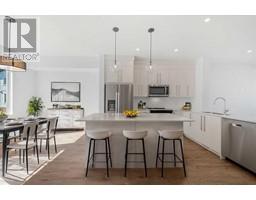256 Oakmere Place Westmere, Chestermere, Alberta, CA
Address: 256 Oakmere Place, Chestermere, Alberta
Summary Report Property
- MKT IDA2185565
- Building TypeHouse
- Property TypeSingle Family
- StatusBuy
- Added3 weeks ago
- Bedrooms6
- Bathrooms4
- Area2250 sq. ft.
- DirectionNo Data
- Added On06 Jan 2025
Property Overview
?Welcome to this stunning home located in one of Chestermere's most sought-after communities with Lake access. This property offers an array of features, including two spacious living areas on the main floor, a private den with a glass door, five bedrooms, 3.5 bathrooms, and an extra-wide driveway for RV Parking. As you step inside, you're greeted by an impressive open-to-below foyer that floods the home with natural light. The main floor includes two inviting living spaces, a well-appointed den, a large kitchen with an island and breakfast nook, a formal dining area, a convenient laundry room, and a 2-piece powder room. Upstairs, you'll find four generously sized bedrooms and two full bathrooms. The primary suite stands out with its French double doors, a luxurious 5-piece ensuite, and a walk-in closet. The additional three bedrooms share a well-designed full bathroom. The fully developed basement offers even more living space, featuring a fifth bedroom, a den, a sprawling living room, a wet bar, and another full bathroom—perfect for entertaining or accommodating guests. The south-facing backyard is beautifully landscaped and includes a deck, a concrete patio, and the privacy of no rear neighbors. This incredible home has so much to offer and is ready for you to move in. Don’t miss out—book your private showing today! (id:51532)
Tags
| Property Summary |
|---|
| Building |
|---|
| Land |
|---|
| Level | Rooms | Dimensions |
|---|---|---|
| Basement | 4pc Bathroom | 8.92 Ft x 4.92 Ft |
| Other | 7.00 Ft x 7.58 Ft | |
| Bedroom | 11.25 Ft x 12.00 Ft | |
| Bedroom | 11.42 Ft x 9.33 Ft | |
| Living room | 29.75 Ft x 13.67 Ft | |
| Furnace | 11.42 Ft x 9.67 Ft | |
| Main level | 2pc Bathroom | 4.50 Ft x 4.67 Ft |
| Dining room | 1.17 Ft x 9.50 Ft | |
| Family room | 1.25 Ft x 14.08 Ft | |
| Foyer | 8.83 Ft x 10.50 Ft | |
| Kitchen | 17.75 Ft x 14.00 Ft | |
| Laundry room | 6.58 Ft x 10.00 Ft | |
| Living room | 12.00 Ft x 10.25 Ft | |
| Office | 10.75 Ft x 9.50 Ft | |
| Upper Level | 4pc Bathroom | 8.58 Ft x 4.92 Ft |
| 4pc Bathroom | 8.25 Ft x 11.83 Ft | |
| Bedroom | 11.92 Ft x 11.00 Ft | |
| Bedroom | 10.67 Ft x 13.83 Ft | |
| Bedroom | 10.67 Ft x 10.08 Ft | |
| Primary Bedroom | 17.00 Ft x 13.67 Ft | |
| Other | 5.00 Ft x 9.92 Ft |
| Features | |||||
|---|---|---|---|---|---|
| Cul-de-sac | PVC window | No neighbours behind | |||
| French door | No Animal Home | No Smoking Home | |||
| Attached Garage(2) | Other | Parking Pad | |||
| Washer | Refrigerator | Dishwasher | |||
| Stove | Dryer | Hood Fan | |||
| Garage door opener | None | ||||































































