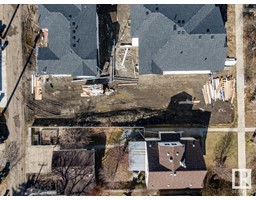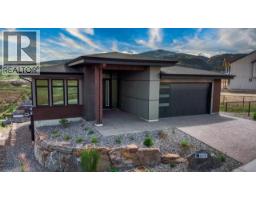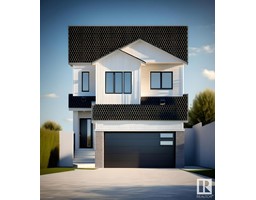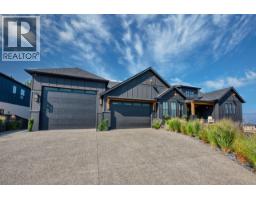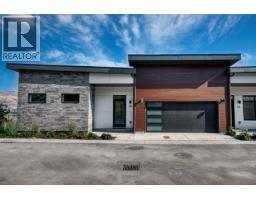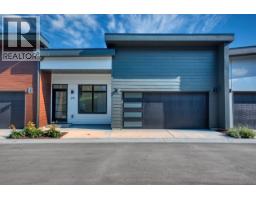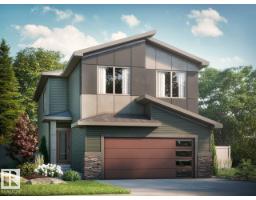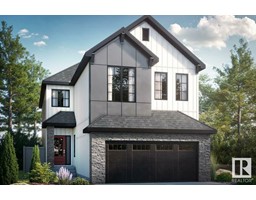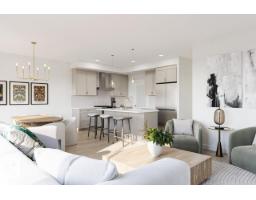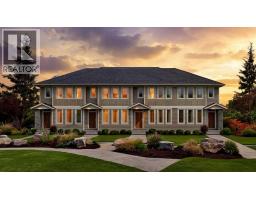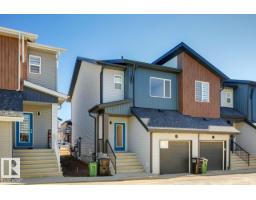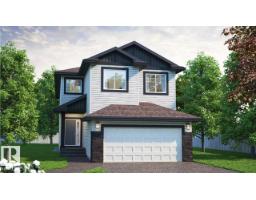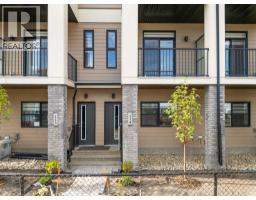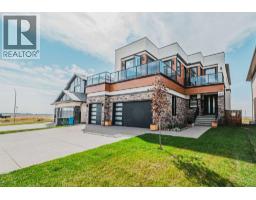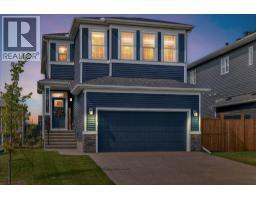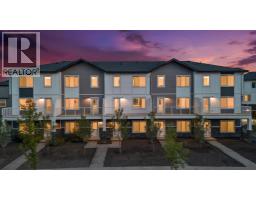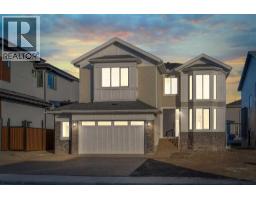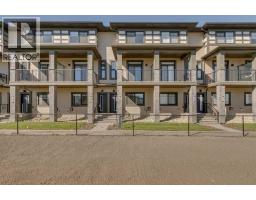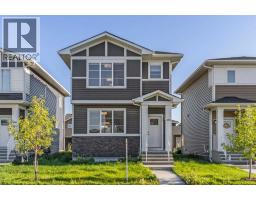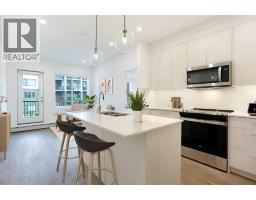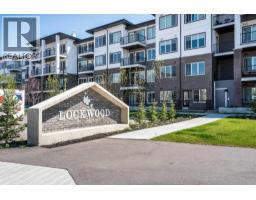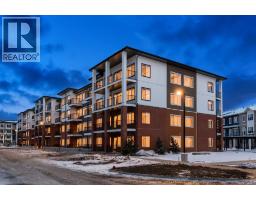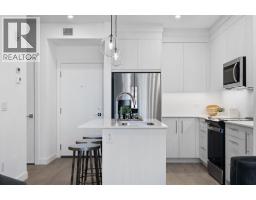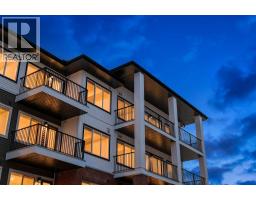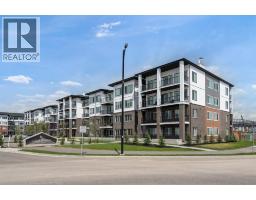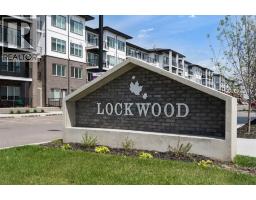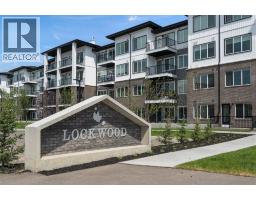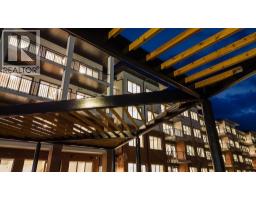285 Dawson Wharf Road Dawson's Landing, Chestermere, Alberta, CA
Address: 285 Dawson Wharf Road, Chestermere, Alberta
Summary Report Property
- MKT IDA2271696
- Building TypeHouse
- Property TypeSingle Family
- StatusBuy
- Added2 days ago
- Bedrooms5
- Bathrooms3
- Area2280 sq. ft.
- DirectionNo Data
- Added On20 Nov 2025
Property Overview
Welcome to the Denali 4 — a beautifully crafted detached home with attached garages, designed for flexibility, comfort, and modern living. Built by a trusted builder with over 70 years of experience, this home showcases on-trend, designer-curated interior selections tailored for a home that feels personalized to you. Energy efficient and smart home features, plus moving concierge services included in each home. This home features a stunning kitchen with stainless steel appliances and a sleek chimney hoodfan, complemented by a fully equipped spice kitchen with gas range and pantry shelving. The main floor includes a valuable bedroom and full bathroom, ideal for guests or extended family. Relax in the great room around the electric fireplace with floor-to-ceiling tile, or step out onto the rear deck for effortless outdoor enjoyment. Upstairs, retreat to a luxurious 5-piece ensuite, while many windows throughout the home fill every space with natural light. Thoughtfully designed and exceptionally functional, the Denali 4 is built to suit a variety of lifestyles. This energy-efficient home is Built Green certified and includes triple-pane windows, a high-efficiency furnace, and a solar chase for a solar-ready setup. With blower door testing that may be eligible for up to 25% mortgage insurance savings, plus an electric car charger rough-in, it’s designed for sustainable, future-forward living. Featuring smart home technology, this home includes a programmable thermostat, ring camera doorbell, smart front door lock, smart and motion-activated switches—all seamlessly controlled via an Amazon Alexa touchscreen hub. Plus, your move will be stress-free with a concierge service provided by Sterling Homes Calgary that handles all your moving essentials—even providing boxes! Photos are representative. (id:51532)
Tags
| Property Summary |
|---|
| Building |
|---|
| Land |
|---|
| Level | Rooms | Dimensions |
|---|---|---|
| Main level | Bedroom | 9.25 Ft x 9.00 Ft |
| 3pc Bathroom | .00 Ft x .00 Ft | |
| Kitchen | 9.67 Ft x 11.17 Ft | |
| Great room | 12.50 Ft x 15.00 Ft | |
| Dining room | 10.08 Ft x 10.33 Ft | |
| Upper Level | Primary Bedroom | 12.75 Ft x 15.25 Ft |
| 5pc Bathroom | 10.00 Ft x 11.33 Ft | |
| Bedroom | 10.00 Ft x 10.00 Ft | |
| Bonus Room | 12.42 Ft x 15.92 Ft | |
| Bedroom | 10.33 Ft x 10.00 Ft | |
| 4pc Bathroom | .00 Ft x .00 Ft | |
| Laundry room | 5.17 Ft x 9.75 Ft | |
| Bedroom | 12.50 Ft x 10.50 Ft |
| Features | |||||
|---|---|---|---|---|---|
| French door | Attached Garage(2) | None | |||
| None | |||||



















