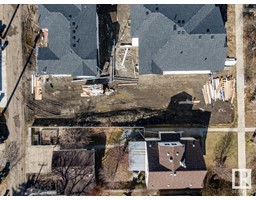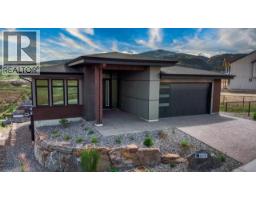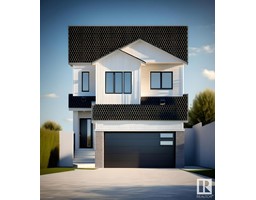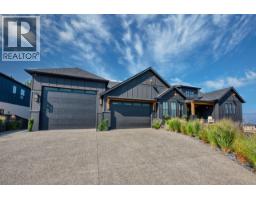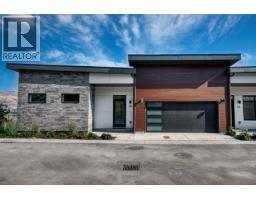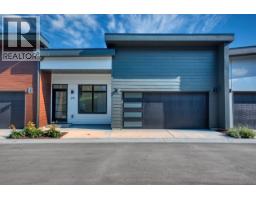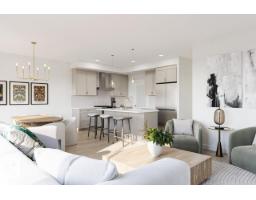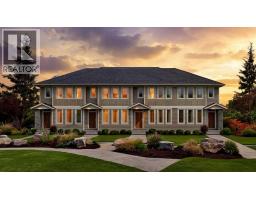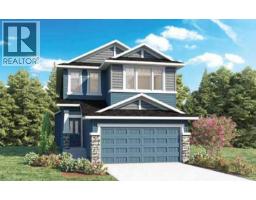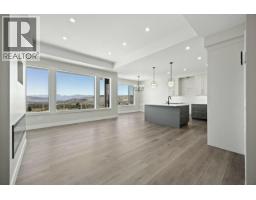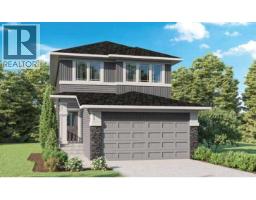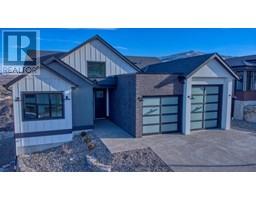951 18 AV NW Aster, Edmonton, Alberta, CA
Address: 951 18 AV NW, Edmonton, Alberta
Summary Report Property
- MKT IDE4462514
- Building TypeHouse
- Property TypeSingle Family
- StatusBuy
- Added12 weeks ago
- Bedrooms5
- Bathrooms3
- Area2369 sq. ft.
- DirectionNo Data
- Added On31 Oct 2025
Property Overview
Step into timeless elegance with this thoughtfully designed Alexandria by Parkwood Homes, showcasing a stunning Heritage elevation that blends classic character with modern sophistication. Designed for today’s lifestyle, the open-concept main floor seamlessly connects the great room, dining area, and gourmet kitchen (complete with a spice kitchen and walk-in pantry for an elevated cooking experience). A separate side entry presents a future potential development opportunity, while a main floor bed and bath offer accessible space for family or overnight guests. Upstairs, the luxurious primary bedroom offers a large walk-in closet and a spacious 5-piece ensuite with dual vanities. Convenient second-floor laundry, three additional bedrooms, and a spacious bonus room maximize function with every square foot. Bedroom #2 even has its own ensuite for added privacy and comfort. Photps are representative. (id:51532)
Tags
| Property Summary |
|---|
| Building |
|---|
| Level | Rooms | Dimensions |
|---|---|---|
| Main level | Great room | 3.81 m x 4.36 m |
| Breakfast | 3.81 m x 3 m | |
| Bedroom 5 | 4 m x 3.38 m | |
| Upper Level | Primary Bedroom | 3.71 m x 4.42 m |
| Bedroom 2 | 3.81 m x 3.12 m | |
| Bedroom 3 | 2.79 m x 3.51 m | |
| Bedroom 4 | 2.9 m x 3 m | |
| Bonus Room | 2.46 m x 4.39 m |
| Features | |||||
|---|---|---|---|---|---|
| See remarks | Park/reserve | Closet Organizers | |||
| No Animal Home | No Smoking Home | Attached Garage | |||
| Hood Fan | Microwave | ||||




