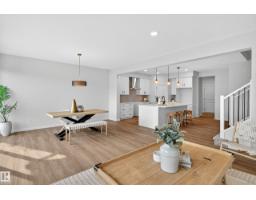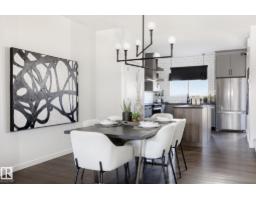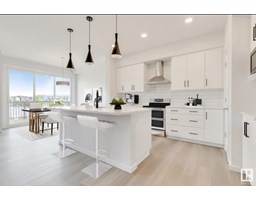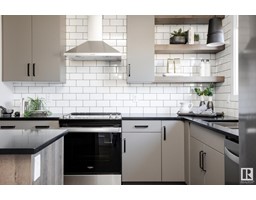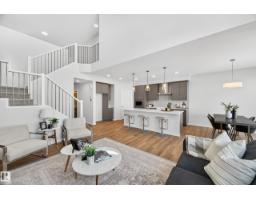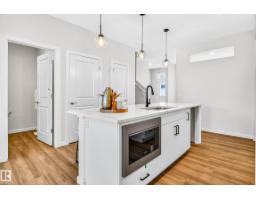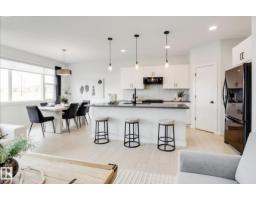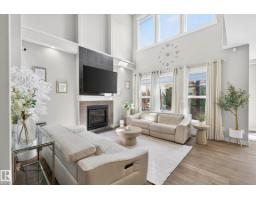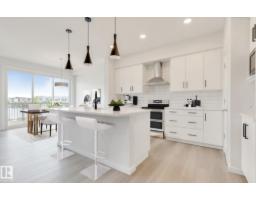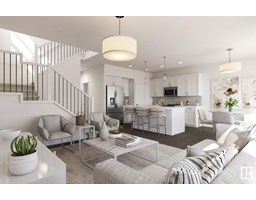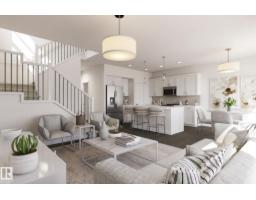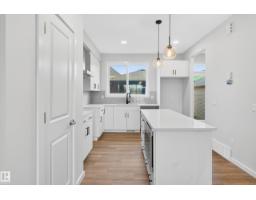8136 230 Street NW Rosenthal (Edmonton), Edmonton, Alberta, CA
Address: 8136 230 Street NW, Edmonton, Alberta
Summary Report Property
- MKT IDE4463365
- Building TypeHouse
- Property TypeSingle Family
- StatusBuy
- Added7 weeks ago
- Bedrooms4
- Bathrooms3
- Area2068 sq. ft.
- DirectionNo Data
- Added On18 Nov 2025
Property Overview
Introducing the “HEMSWORTH” by Master Home Builder HOMES BY AVI. Exceptional new home with all the bells & whistles for comfort living in the heart of Rosenthal. Highly sought after floor plan features 4 bedrooms, 3 bathrooms (FULL BEDROOM & 4PC BATH ON MAIN LEVEL), upper-level loft style family room & laundry room PLUS & SEPARATE SIDE ENTRANCE for future basement development (possible future legal basement suite). West backing home includes deck w/BBQ gas line on PIE LOT. Home showcases 9’ ceiling height on main floor & basement with breathtaking OPEN TO BELOW great room showcasing stunning window wall & electric fireplace. Chef's kitchen boasts pot & pan drawers, centre island, granite countertops throughout, chimney hood fan, walk-thru pantry & robust builder appliance allowance. Luxurious private ensuite off spacious owners retreat, complete with soaker tub, glass shower, dual sinks & walk-thru WIC. Upper-level jr rooms each have WIC's. This home is OUTSTANDING & perfect for multigenerational living. (id:51532)
Tags
| Property Summary |
|---|
| Building |
|---|
| Level | Rooms | Dimensions |
|---|---|---|
| Main level | Living room | Measurements not available |
| Dining room | Measurements not available | |
| Kitchen | Measurements not available | |
| Bedroom 4 | Measurements not available | |
| Mud room | Measurements not available | |
| Upper Level | Family room | Measurements not available |
| Primary Bedroom | Measurements not available | |
| Bedroom 2 | Measurements not available | |
| Bedroom 3 | Measurements not available | |
| Laundry room | Measurements not available |
| Features | |||||
|---|---|---|---|---|---|
| No back lane | No Animal Home | No Smoking Home | |||
| Attached Garage | Garage door opener remote(s) | Garage door opener | |||
| Hood Fan | Ceiling - 9ft | Vinyl Windows | |||




























