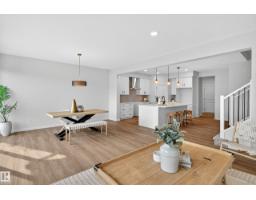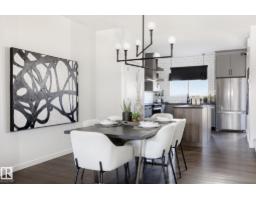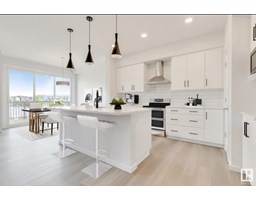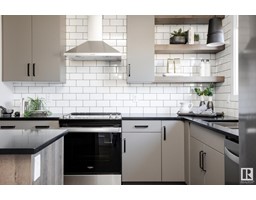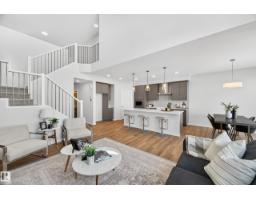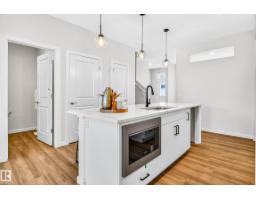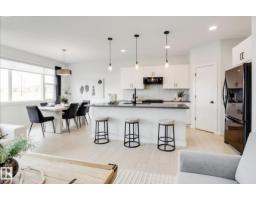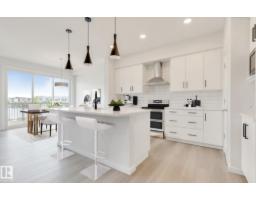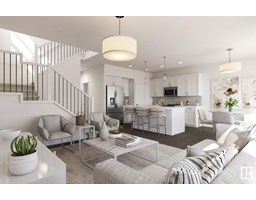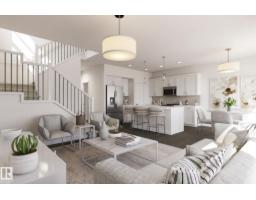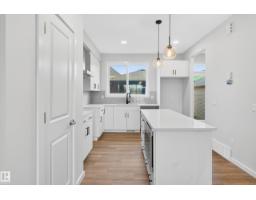5915 19 AV SW Walker, Edmonton, Alberta, CA
Address: 5915 19 AV SW, Edmonton, Alberta
Summary Report Property
- MKT IDE4456233
- Building TypeHouse
- Property TypeSingle Family
- StatusBuy
- Added10 weeks ago
- Bedrooms4
- Bathrooms4
- Area2247 sq. ft.
- DirectionNo Data
- Added On07 Nov 2025
Property Overview
Welcome to Aurora where your Forever Home awaits. Meticulously maintained by original owners, this Coventry built home offers over 3,200 sqft. of living space across 3 levels. Steps away from walking paths, schools & parks. Main floor welcomes you w/spacious foyer, powder room & versatile front den. Enjoy direct access to the oversized garage through a practical mudroom. Heart of home is STUNNING GREAT ROOM featuring vaulted ceilings, feature gas F/P & dramatic window wall that fills the space with a ton of natural light. Chef-inspired kitchen includes gas range, upgraded SS appliances, quartz countertops, extended eat-on island & pantry. Dinette opens to beautifully landscaped yard complete w/dual-tiered deck, dog run, plenty of trees & fence. Upstairs, you’ll find an open-to-below bonus room, laundry, 2 spacious bdrms & luxurious owner’s suite. Fully finished basement offers large rec room w/projection screen, workout nook, 4th bdrm & 3pc bath. Central A/C, ext. Astoria lighting & California closets. A+ (id:51532)
Tags
| Property Summary |
|---|
| Building |
|---|
| Land |
|---|
| Level | Rooms | Dimensions |
|---|---|---|
| Basement | Bedroom 4 | 3.64 m x 3.03 m |
| Bonus Room | 7.74 m x 6.41 m | |
| Utility room | 3.64 m x 2.45 m | |
| Main level | Living room | 4.24 m x 4.59 m |
| Dining room | 4.24 m x 2.15 m | |
| Kitchen | 3.96 m x 4.32 m | |
| Den | 3.8 m x 2.93 m | |
| Mud room | 2.09 m x 2.63 m | |
| Upper Level | Family room | 4.33 m x 4.27 m |
| Primary Bedroom | 4.03 m x 6.67 m | |
| Bedroom 2 | 3.46 m x 2.72 m | |
| Bedroom 3 | 3.15 m x 3.45 m | |
| Laundry room | 2.2 m x 1.55 m |
| Features | |||||
|---|---|---|---|---|---|
| No back lane | Closet Organizers | Attached Garage | |||
| Oversize | Alarm System | Dishwasher | |||
| Dryer | Garage door opener remote(s) | Garage door opener | |||
| Hood Fan | Microwave | Refrigerator | |||
| Storage Shed | Gas stove(s) | Washer | |||
| Window Coverings | Central air conditioning | Ceiling - 9ft | |||
| Vinyl Windows | |||||




































































