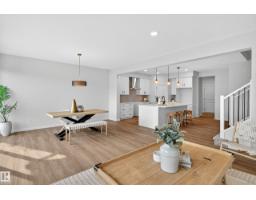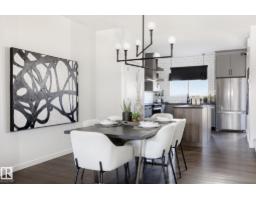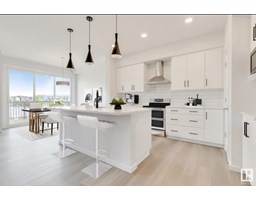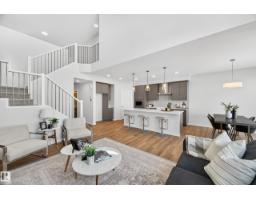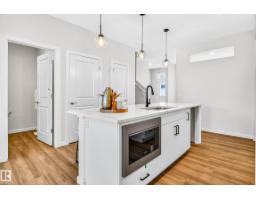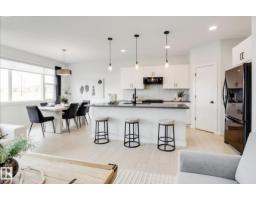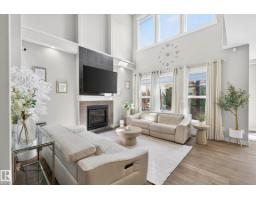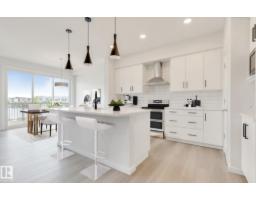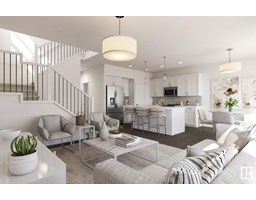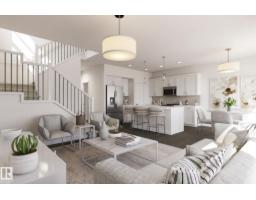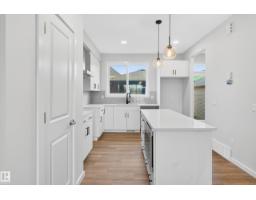8123 228 Street NW Rosenthal (Edmonton), Edmonton, Alberta, CA
Address: 8123 228 Street NW, Edmonton, Alberta
Summary Report Property
- MKT IDE4436021
- Building TypeHouse
- Property TypeSingle Family
- StatusBuy
- Added19 weeks ago
- Bedrooms3
- Bathrooms3
- Area1528 sq. ft.
- DirectionNo Data
- Added On22 Aug 2025
Property Overview
Introducing the “SASHA” by Master Home Builder HOMES BY AVI. Exceptional new construction with all the bells & whistles for comfort living in the heart of Rosenthal. Highly sought after floor plan features 3 bedrooms, 2.5 bath, upper-level loft style family room & laundry closet PLUS main level pocket office & SEPARATE SIDE ENTRANCE for future basement development (possible future legal basement suite). Home showcases 9’ ceiling height on main floor & basement. Kitchen boasts pot & pan drawers, centre island, granite countertops throughout, chimney hood fan & builder appliance allowance. Back mudroom & 2 pc powder room off amazing open concept great room. Private ensuite is complimented by large WIC & luxurious 4 pc ensuite with Jack & Jill sinks. 2 add’l jr rooms & 4 pc bath. EXTRAORINARY HOME built by EXTRAORDINARY BUILDER! Welcome Home! (id:51532)
Tags
| Property Summary |
|---|
| Building |
|---|
| Level | Rooms | Dimensions |
|---|---|---|
| Main level | Living room | Measurements not available |
| Dining room | Measurements not available | |
| Kitchen | Measurements not available | |
| Den | Measurements not available | |
| Mud room | Measurements not available | |
| Upper Level | Primary Bedroom | Measurements not available |
| Bedroom 2 | Measurements not available | |
| Bedroom 3 | Measurements not available | |
| Bonus Room | Measurements not available | |
| Laundry room | Measurements not available |
| Features | |||||
|---|---|---|---|---|---|
| Lane | Parking Pad | Hood Fan | |||
| Ceiling - 9ft | |||||














