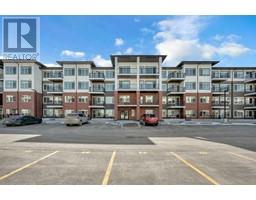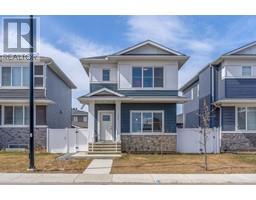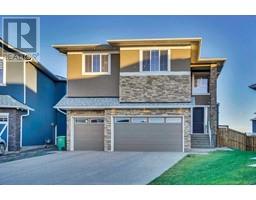290 South Shore Court South Shores, Chestermere, Alberta, CA
Address: 290 South Shore Court, Chestermere, Alberta
Summary Report Property
- MKT IDA2189299
- Building TypeDuplex
- Property TypeSingle Family
- StatusBuy
- Added8 weeks ago
- Bedrooms3
- Bathrooms3
- Area1853 sq. ft.
- DirectionNo Data
- Added On06 Mar 2025
Property Overview
Possession Anticipated March 2025. If green space and mountain views appeal to you, this would be a perfect place to call home. The home is situated on a corner lot with light flooding the home from the east, west and south. A green belt and park are located just behind the property and rear chain link fencing is included. This 1852 sq. ft duplex home features an open spacious floor plan, roomy kitchen and a huge pantry. On the upper floor you are greeted by a central loft that separates the primary bedroom from the two additional oversized bedrooms at the front of the home. Enjoy your primary retreat that features a large ensuite bathroom with double sinks, soaker tub and large separate shower. The walk-in closet is a dream for any homeowner.Enjoy a landscaped front and back yard to be completed this summer "seasonal time frame" of 2025. No Condo Fees. Possession date anticipated for March / April 2025. (id:51532)
Tags
| Property Summary |
|---|
| Building |
|---|
| Land |
|---|
| Level | Rooms | Dimensions |
|---|---|---|
| Main level | Dining room | 11.92 Ft x 9.00 Ft |
| Living room | 13.08 Ft x 15.17 Ft | |
| 2pc Bathroom | Measurements not available | |
| Upper Level | Bedroom | 11.92 Ft x 10.00 Ft |
| Primary Bedroom | 11.92 Ft x 14.58 Ft | |
| Bedroom | 11.67 Ft x 10.00 Ft | |
| 4pc Bathroom | Measurements not available | |
| 5pc Bathroom | Measurements not available |
| Features | |||||
|---|---|---|---|---|---|
| No Animal Home | No Smoking Home | Attached Garage(2) | |||
| Refrigerator | Dishwasher | Stove | |||
| Microwave | Washer & Dryer | None | |||






























