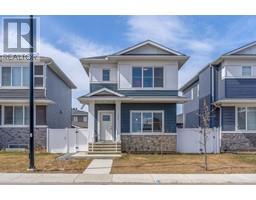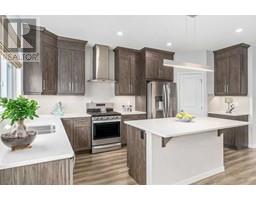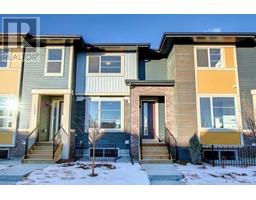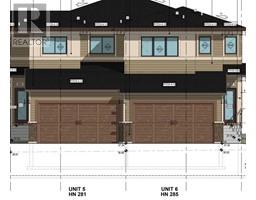397 DAWSON WHARF Road Dawson's Landing, Chestermere, Alberta, CA
Address: 397 DAWSON WHARF Road, Chestermere, Alberta
Summary Report Property
- MKT IDA2212979
- Building TypeHouse
- Property TypeSingle Family
- StatusBuy
- Added9 weeks ago
- Bedrooms3
- Bathrooms3
- Area1620 sq. ft.
- DirectionNo Data
- Added On20 Apr 2025
Property Overview
Welcome to our brand new 2025-built home, offering 1,620.94 sq ft of beautifully designed living space. This stunning property features 3 spacious bedrooms, 2.5 bathrooms, bonus room and a double detached garage will be built by the builder and is scheduled for completion this summer, adding future convenience and value. Open floor plan with upgarded appliances. Situated on a traditional lot, this home comes with a separate side entrance to the basement, 9’ basement ceilings, two large windows and plumbing rough-ins already completed, making it perfectly set up for future basement development. Enjoy the ease of being within walking distance to major amenities, three nearby parks and Rainbow Creek School, with even more schools and shopping just minutes away. Do not miss your chance to own this incredible home in a prime location, schedule your showing today! (id:51532)
Tags
| Property Summary |
|---|
| Building |
|---|
| Land |
|---|
| Level | Rooms | Dimensions |
|---|---|---|
| Second level | Primary Bedroom | 12.83 Ft x 13.42 Ft |
| 3pc Bathroom | 8.00 Ft x 5.25 Ft | |
| Bedroom | 12.00 Ft x 9.33 Ft | |
| Bedroom | 12.08 Ft x 9.25 Ft | |
| 4pc Bathroom | 4.92 Ft x 8.00 Ft | |
| Main level | Living room | 12.42 Ft x 14.92 Ft |
| Kitchen | 14.83 Ft x 14.67 Ft | |
| Dining room | 10.75 Ft x 13.25 Ft | |
| 2pc Bathroom | 5.00 Ft x 5.75 Ft |
| Features | |||||
|---|---|---|---|---|---|
| Back lane | No Animal Home | No Smoking Home | |||
| Detached Garage(2) | Refrigerator | Gas stove(s) | |||
| Dishwasher | Microwave | Hood Fan | |||
| Washer & Dryer | Separate entrance | None | |||





































































