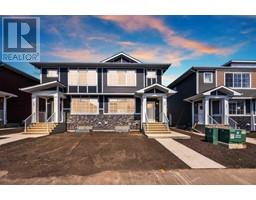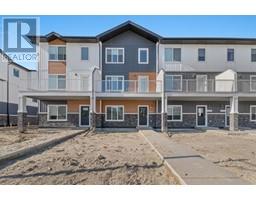57, 111 Rainbow Falls Gate Rainbow Falls, Chestermere, Alberta, CA
Address: 57, 111 Rainbow Falls Gate, Chestermere, Alberta
Summary Report Property
- MKT IDA2157513
- Building TypeRow / Townhouse
- Property TypeSingle Family
- StatusBuy
- Added14 weeks ago
- Bedrooms2
- Bathrooms3
- Area1515 sq. ft.
- DirectionNo Data
- Added On14 Aug 2024
Property Overview
Discover modern living at its finest in this immaculate 2-bedroom, 2.5-bathroom townhouse, located in the Reflections development within Rainbow Falls, Chestermere. This pristine home is truly turnkey, offering a move-in ready option and an exciting contemporary lifestyle. As you step inside, you're greeted by a spacious tiled entryway with direct access to the double attached garage. A versatile flex room on this level is perfect for a home office or cozy reading nook. Upstairs, the open-concept living area is designed for both style and function. The kitchen is a chef's dream, featuring quartz countertops, stainless steel appliances, and a unique custom-built cabinet/bar extension that adds extra storage or pantry space. The adjoining living room is equally impressive, with custom wall features, an upgraded lighting package, and a convenient 2-piece bathroom. The top floor is dedicated to comfort and privacy, with two large primary bedrooms, each boasting walk-in closets and private en-suites. The convenience of an upper-level laundry room adds to the appeal of this well-thought-out floor plan. This property is move-in ready and won't last long on the market. Additional highlights include a quick commute to Calgary, reasonable condo fees, and close proximity to shopping, schools, Chestermere Lake, and more. Don't miss your chance to call this modern townhome your own! (id:51532)
Tags
| Property Summary |
|---|
| Building |
|---|
| Land |
|---|
| Level | Rooms | Dimensions |
|---|---|---|
| Second level | Living room | 13.67 Ft x 14.00 Ft |
| Dining room | 11.17 Ft x 9.00 Ft | |
| Kitchen | 9.83 Ft x 8.25 Ft | |
| 2pc Bathroom | Measurements not available | |
| Third level | Primary Bedroom | 11.25 Ft x 11.42 Ft |
| Bedroom | 11.33 Ft x 11.83 Ft | |
| Laundry room | 3.25 Ft x 4.08 Ft | |
| 4pc Bathroom | Measurements not available | |
| 4pc Bathroom | Measurements not available | |
| Main level | Other | 6.08 Ft x 7.33 Ft |
| Den | 8.33 Ft x 9.17 Ft | |
| Furnace | 5.00 Ft x 7.00 Ft |
| Features | |||||
|---|---|---|---|---|---|
| Back lane | PVC window | No Smoking Home | |||
| Level | Gas BBQ Hookup | Parking | |||
| Attached Garage(2) | Refrigerator | Dishwasher | |||
| Stove | Garburator | Microwave Range Hood Combo | |||
| Window Coverings | Garage door opener | Washer/Dryer Stack-Up | |||
| Central air conditioning | |||||



















































