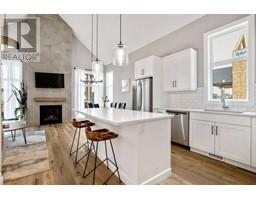270010 Inverlake Road, Rural Rocky View County, Alberta, CA
Address: 270010 Inverlake Road, Rural Rocky View County, Alberta
Summary Report Property
- MKT IDA2137392
- Building TypeHouse
- Property TypeSingle Family
- StatusBuy
- Added22 weeks ago
- Bedrooms4
- Bathrooms2
- Area1488 sq. ft.
- DirectionNo Data
- Added On17 Jun 2024
Property Overview
First time offered for sale, original owners! Pride of ownership is evident as you pull up to this beautifully treed acreage with endless possibilities. This GATED property is the perfect place to call home boasting 38.14 acres plus the Canal Right of Way which runs through this property is 1.79 Acres and is part of the Western Irrigation District. Open the front door to this 1,488 sq foot Bi-Level with 4 Bedrooms and 2 Bathrooms. This home has seen a few updates/ upgrades over the years. Parcel SE 25-24-27 W4M has a total of 38 irrigation acres which transfer with the sale of the house. Information regarding irrigation acres: To be used for agricultural purposes only. Irrigation acres will remain on title as long as the land use designation remains as Agriculture and will continue to be utilized for Agricultural purposes. The treed canal which runs through this property has a scenic bridge which goes over it to access the back portion of the acreage. Irrigation pump and lines included. Ask for details. This property is located just North of HWY 1, located 11 minutes to Langdon, 14 minutes to Strathmore, 17 minutes to Chestermere or 36 minutes to YYC Airport in Calgary. Call today! (id:51532)
Tags
| Property Summary |
|---|
| Building |
|---|
| Land |
|---|
| Level | Rooms | Dimensions |
|---|---|---|
| Basement | Bedroom | 11.58 Ft x 12.67 Ft |
| Other | 7.58 Ft x 9.50 Ft | |
| Family room | 20.00 Ft x 25.83 Ft | |
| Furnace | 13.00 Ft x 29.75 Ft | |
| Main level | Other | 3.50 Ft x 6.67 Ft |
| Living room | 15.58 Ft x 21.25 Ft | |
| Dining room | 8.08 Ft x 13.33 Ft | |
| Kitchen | 12.67 Ft x 13.25 Ft | |
| Laundry room | 5.00 Ft x 10.33 Ft | |
| Primary Bedroom | 13.25 Ft x 15.58 Ft | |
| Bedroom | 10.00 Ft x 11.67 Ft | |
| Bedroom | 10.00 Ft x 11.67 Ft | |
| 4pc Bathroom | Measurements not available | |
| 2pc Bathroom | Measurements not available |
| Features | |||||
|---|---|---|---|---|---|
| Treed | See remarks | No neighbours behind | |||
| No Smoking Home | Level | Detached Garage(2) | |||
| Gravel | Oversize | Parking Pad | |||
| RV | Washer | Refrigerator | |||
| Range - Gas | Dishwasher | Dryer | |||
| Hood Fan | Garage door opener | None | |||








































































