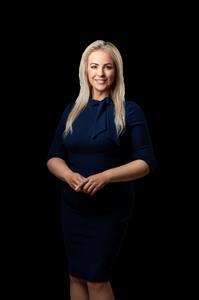46 Cottageclub Lane Cottage Club at Ghost Lake, Rural Rocky View County, Alberta, CA
Address: 46 Cottageclub Lane, Rural Rocky View County, Alberta
Summary Report Property
- MKT IDA2155410
- Building TypeHouse
- Property TypeSingle Family
- StatusBuy
- Added13 weeks ago
- Bedrooms4
- Bathrooms3
- Area1020 sq. ft.
- DirectionNo Data
- Added On15 Aug 2024
Property Overview
The GATED Community of CottageClub At Ghost Lake Is Situated With Views Of The Mountains And Is Only A 12 Min Drive rom Cochrane! Features Include A Clubhouse With Outdoor Patio Space And Views Of The Lake, 3 BBQ's, Fitness Center, Private Beach with Boat Launch And Lake Access! Enjoy Lake Living At Its BEST In Your New 4 Bedroom, 3 Bathroom 1,020 Sq Ft Home! Complete With High-End Finishings, Stainless Steel Appliances And Stunning Vaulted Ceilings On The Main Floor, This Home Is Sure To Impress! The Primary Is Located At The Back Of The Home And Comes With Everything You Could Want - 5-Piece Ensuite, With His/Hers or Hers/Hers/ Or His/His Sinks, Walk-In Closet And Enough Space For Your King Bed PLUS Furniture! Downstairs You Will Find A Fully Finished Basement With Impressive 9-12Ft Ceilings, Bar Area, 4-Piece Bathroom And 2 MORE, GENEROUS Bedrooms! Laundry Is Found Here AND There Are Laundry Facilities In The Clubhouse (For All Those Sandy, Sun-Soaked Items!) This Community Seamlessly Blends The Cottage-Vacation Vibe With Modern Style And Charm. (id:51532)
Tags
| Property Summary |
|---|
| Building |
|---|
| Land |
|---|
| Level | Rooms | Dimensions |
|---|---|---|
| Basement | Family room | 17.50 Ft x 17.92 Ft |
| Bedroom | 8.75 Ft x 11.42 Ft | |
| Bedroom | 8.50 Ft x 11.42 Ft | |
| Furnace | 8.00 Ft x 9.50 Ft | |
| 4pc Bathroom | Measurements not available | |
| Main level | Other | 3.42 Ft x 6.25 Ft |
| Kitchen | 9.00 Ft x 12.50 Ft | |
| Dining room | 9.00 Ft x 12.25 Ft | |
| Living room | 10.25 Ft x 15.25 Ft | |
| Primary Bedroom | 9.92 Ft x 14.08 Ft | |
| Bedroom | 8.58 Ft x 10.58 Ft | |
| Laundry room | 5.25 Ft x 6.83 Ft | |
| 4pc Bathroom | Measurements not available | |
| 5pc Bathroom | Measurements not available |
| Features | |||||
|---|---|---|---|---|---|
| PVC window | No Smoking Home | Other | |||
| Parking Pad | Washer | Refrigerator | |||
| Oven - Electric | Dishwasher | Dryer | |||
| Microwave | Window Coverings | Separate entrance | |||
| None | Clubhouse | Exercise Centre | |||
| Swimming | |||||






































