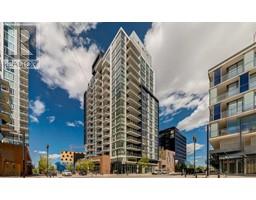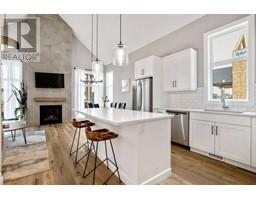53145 Wildcat Hills RD, Rural Rocky View County, Alberta, CA
Address: 53145 Wildcat Hills RD, Rural Rocky View County, Alberta
Summary Report Property
- MKT IDA2148253
- Building TypeHouse
- Property TypeSingle Family
- StatusBuy
- Added13 weeks ago
- Bedrooms3
- Bathrooms2
- Area2598 sq. ft.
- DirectionNo Data
- Added On19 Aug 2024
Property Overview
**Unparalleled 163-Acre Property in the Wildcat Hills – A Rare Opportunity!** Experience the ultimate in country living with this exceptional 163-acre property located in the breathtaking Wildcat Hills. Just a short 20-minute drive from Cochrane, 40 minutes from Canmore, and 15 minutes from Ghost Lake, this prime location offers a serene escape while maintaining close proximity to essential amenities. The property features southwest-sloping land with magnificent Rocky Mountain views, lush forests of spruce and poplar trees, and expansive grasslands, making it a haven for nature lovers. A seasonal creek and a large pond, perfect for trout stocking, further enhance the natural beauty of this unique parcel. The 2,598-square-foot Lindal home, originally owned, showcases an open A-frame design with tall windows that flood the living room with natural light. The home includes three bedrooms, with a spacious primary bedroom in the loft, and an open-concept kitchen ideal for entertaining. Additional features include an attached double garage and an undeveloped basement, offering ample potential for customization. For those with a passion for projects or animals, the property includes a large barn/shop with drive-through doors, heated concrete floors, and a second-level studio complete with a bathroom and balcony. Additionally, an older rustic cabin on the property provides a charming retreat for guests. This versatile property is divided on both sides of Wildcat Hills Road, with each parcel holding the potential for individual titles. Don’t miss out on this once-in-a-lifetime opportunity. Call your favourite acreage specialist today to schedule a viewing and experience the beauty and tranquility of this remarkable property for yourself! Act now to secure your piece of paradise in the Wildcat Hills. (id:51532)
Tags
| Property Summary |
|---|
| Building |
|---|
| Land |
|---|
| Level | Rooms | Dimensions |
|---|---|---|
| Main level | 4pc Bathroom | 7.58 Ft x 5.00 Ft |
| Bedroom | 12.33 Ft x 11.33 Ft | |
| Bedroom | 13.42 Ft x 14.83 Ft | |
| Den | 11.33 Ft x 11.42 Ft | |
| Dining room | 12.42 Ft x 18.58 Ft | |
| Family room | 11.33 Ft x 17.50 Ft | |
| Foyer | 12.75 Ft x 5.92 Ft | |
| Kitchen | 12.75 Ft x 18.50 Ft | |
| Laundry room | 7.25 Ft x 5.00 Ft | |
| Living room | 15.50 Ft x 24.00 Ft | |
| Other | 8.00 Ft x 11.08 Ft | |
| Upper Level | 3pc Bathroom | 6.17 Ft x 6.00 Ft |
| Primary Bedroom | 18.00 Ft x 23.08 Ft |
| Features | |||||
|---|---|---|---|---|---|
| Other | Wood windows | No neighbours behind | |||
| Attached Garage(2) | Washer | Cooktop - Gas | |||
| Dishwasher | Dryer | Window Coverings | |||
| Garage door opener | None | ||||































































