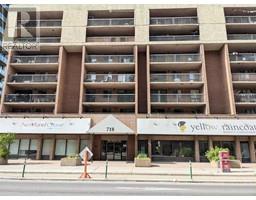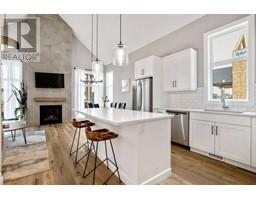321 Wild Rose Close Wild Rose Count Est, Rural Rocky View County, Alberta, CA
Address: 321 Wild Rose Close, Rural Rocky View County, Alberta
Summary Report Property
- MKT IDA2133794
- Building TypeHouse
- Property TypeSingle Family
- StatusBuy
- Added14 weeks ago
- Bedrooms5
- Bathrooms4
- Area2005 sq. ft.
- DirectionNo Data
- Added On15 Aug 2024
Property Overview
This beautiful cedar hillside bungalow is nestled on 2 beautiful acres in the prestigious Wild Rose Estates of West Bragg Creek. Warm & inviting, this home features soaring vaulted ceilings, oak hardwood floors & bright skylights. A marble facing wood-burning fireplace accentuates the relaxed elegance of the living room. The large well laid-out kitchen has a big pantry, offers lots of cupboard & countertop space & opens to the beautifully bright eat-in atrium. The lovely primary bedroom has a big walk-in closet & ensuite. The main level also includes a formal dining room, a laundry/mudroom, a 4 piece bathroom & 2 large guest bedrooms. The lower level is a walk-out and has a large family room with oversized windows, kitchen, a den, a 4 piece bathroom & a bright guest room. The property also features an attached double car garage & a wonderful deck that terraces down to the fire-pit. The 2 acres of beautiful land offer wildlife, adventure, beautiful plants (delphiniums, peonies, raspberries, chives - just to name a few) as well as peace and quiet. Wild Rose is one of Bragg Creek's most loved communities, offering trails throughout, access to environmental reserves. hiking, and the lake which offers a sandy beach, tennis court and a floating dock. The West Bragg Creek Trailhead is only 3 kms away. This property also gives easy access to the mountains and Kananaskis. Book a showing today! (id:51532)
Tags
| Property Summary |
|---|
| Building |
|---|
| Land |
|---|
| Level | Rooms | Dimensions |
|---|---|---|
| Lower level | 3pc Bathroom | 9.08 Ft x 5.50 Ft |
| 4pc Bathroom | 7.58 Ft x 5.92 Ft | |
| Bedroom | 11.25 Ft x 10.67 Ft | |
| Bedroom | 19.58 Ft x 14.67 Ft | |
| Den | 14.42 Ft x 11.50 Ft | |
| Kitchen | 12.67 Ft x 9.83 Ft | |
| Other | 16.83 Ft x 6.00 Ft | |
| Recreational, Games room | 30.75 Ft x 24.42 Ft | |
| Storage | 13.83 Ft x 13.42 Ft | |
| Main level | 2pc Bathroom | 3.08 Ft x 7.67 Ft |
| 4pc Bathroom | 9.17 Ft x 9.17 Ft | |
| Bedroom | 11.58 Ft x 10.08 Ft | |
| Bedroom | 14.33 Ft x 11.67 Ft | |
| Dining room | 18.25 Ft x 9.33 Ft | |
| Family room | 14.92 Ft x 11.58 Ft | |
| Kitchen | 14.92 Ft x 12.75 Ft | |
| Laundry room | 12.50 Ft x 6.92 Ft | |
| Living room | 16.92 Ft x 15.83 Ft | |
| Primary Bedroom | 16.17 Ft x 15.25 Ft | |
| Other | 9.08 Ft x 6.33 Ft |
| Features | |||||
|---|---|---|---|---|---|
| Treed | Closet Organizers | Attached Garage(2) | |||
| Washer | Refrigerator | Dishwasher | |||
| Stove | Dryer | Separate entrance | |||
| Walk out | None | ||||





























































