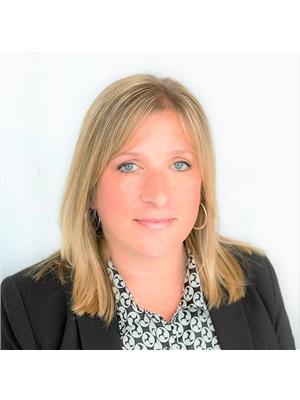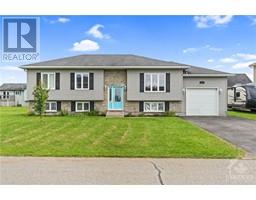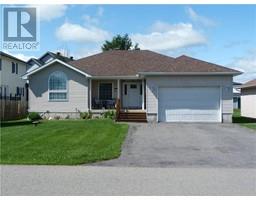30 KING STREET Chesterville, Chesterville, Ontario, CA
Address: 30 KING STREET, Chesterville, Ontario
Summary Report Property
- MKT ID1408890
- Building TypeHouse
- Property TypeSingle Family
- StatusBuy
- Added12 weeks ago
- Bedrooms3
- Bathrooms2
- Area0 sq. ft.
- DirectionNo Data
- Added On27 Aug 2024
Property Overview
Worth a visit - 30 King St, nestled in the heart of Chesterville. This charming residence offers not just a home, but a lifestyle, with all the amenities you desire just a leisurely stroll away. Imagine the convenience of walking to groceries, schools, the library, churches, and an array restaurants. Step inside to discover a functional kitchen adorned with ample cabinetry, setting the stage for gatherings. The large airy family room and dining area provide an inviting space for cozy family dinners or entertaining friends. Upper floor features three generously sized bedrooms. The main bathroom, updated in 2019, exudes modern elegance, Roof 2018, electrical 2017, Enhanced insulation in 2012, natural gas furnace installed in 2013, upstairs windows updated in 2011. fully fenced yard awaits, providing a safe and private haven for both children and pets. 30 King St presents a rare opportunity to embrace Chesterville lifestyle. Don't miss your chance to make this residence your own (id:51532)
Tags
| Property Summary |
|---|
| Building |
|---|
| Land |
|---|
| Level | Rooms | Dimensions |
|---|---|---|
| Second level | Full bathroom | 9'5" x 7'1" |
| Primary Bedroom | 17'6" x 11'6" | |
| Bedroom | 12'9" x 10'9" | |
| Bedroom | 10'5" x 9'6" | |
| Main level | Kitchen | 17'8" x 11'2" |
| Dining room | 15'6" x 14'8" | |
| Family room | 27'0" x 15'8" |
| Features | |||||
|---|---|---|---|---|---|
| Flat site | None | Refrigerator | |||
| Dishwasher | Hood Fan | Stove | |||
| None | |||||








































