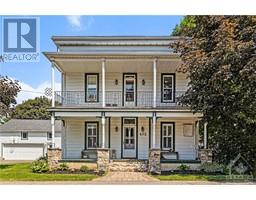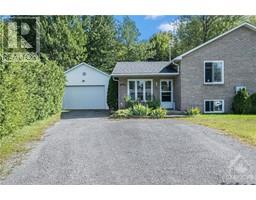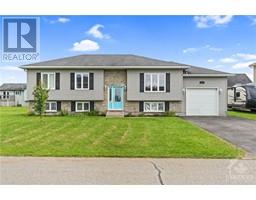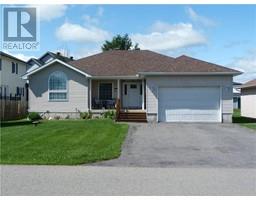65 MILL STREET Chesterville, Chesterville, Ontario, CA
Address: 65 MILL STREET, Chesterville, Ontario
Summary Report Property
- MKT ID1408339
- Building TypeHouse
- Property TypeSingle Family
- StatusBuy
- Added12 weeks ago
- Bedrooms3
- Bathrooms2
- Area0 sq. ft.
- DirectionNo Data
- Added On22 Aug 2024
Property Overview
ABSOLUTELY STUNNING! This fully renovated 3 bed home is tailored towards the outdoor lover. Take FULL advantage of the waterfront with two decks along the shore, perfect for fishing, a dock where you can keep your kayaks (2 are included!) or small boat. PLUS there is an outdoor living room with covered sitting area, hydro and TV stand (and that furniture is included as well!). When you are ready to head inside, this upgraded home has everything you need -a charming kitchen with breakfast bar, a built-in banquette seating and cozy living room with electric fireplace. There is a full bathroom and laundry conveniently located off the kitchen. Upstairs, you will find 3 sizable bedrooms and another full bathroom. Plenty of storage in the detached garage! Updates include windows, siding, flooring, kitchen, bathrooms, roof, and so much more! Chesterville is a small town with a LOT to offer! Only 35 min to Cornwall or 45 min to Ottawa! Ask about the LONG list of furniture/equipment included! (id:51532)
Tags
| Property Summary |
|---|
| Building |
|---|
| Land |
|---|
| Level | Rooms | Dimensions |
|---|---|---|
| Second level | Bedroom | 13'6" x 11'5" |
| Bedroom | 19'4" x 13'9" | |
| Bedroom | 12'1" x 9'6" | |
| 4pc Bathroom | 8'9" x 5'9" | |
| Main level | Living room | 16'11" x 15'5" |
| Dining room | 11'1" x 9'2" | |
| Sitting room | 10'5" x 9'2" | |
| Kitchen | 12'2" x 13'9" | |
| 3pc Bathroom | 11'0" x 6'5" | |
| Laundry room | Measurements not available | |
| Porch | 15'11" x 6'11" |
| Features | |||||
|---|---|---|---|---|---|
| Gazebo | Detached Garage | Refrigerator | |||
| Dryer | Hood Fan | Stove | |||
| Washer | Central air conditioning | ||||














































