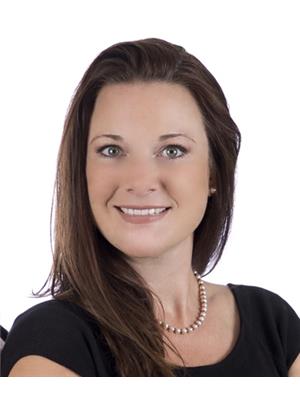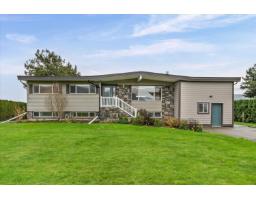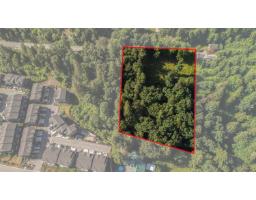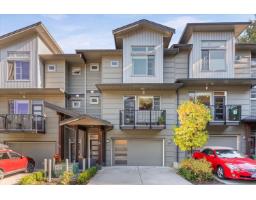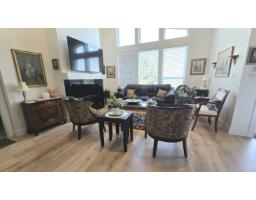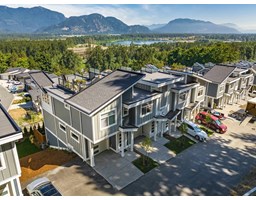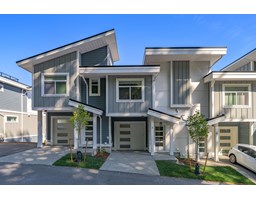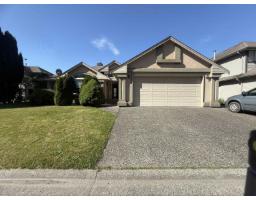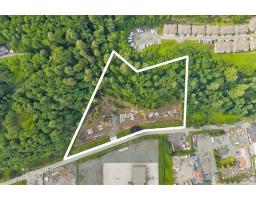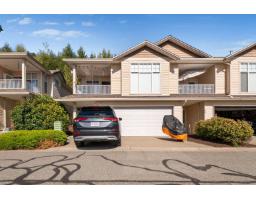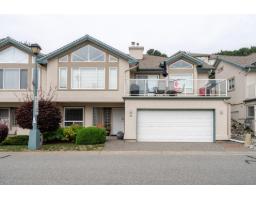104 9384 FLETCHER STREET|Chilliwack Proper East, Chilliwack, British Columbia, CA
Address: 104 9384 FLETCHER STREET|Chilliwack Proper East, Chilliwack, British Columbia
Summary Report Property
- MKT IDR3042279
- Building TypeRow / Townhouse
- Property TypeSingle Family
- StatusBuy
- Added13 weeks ago
- Bedrooms5
- Bathrooms3
- Area3184 sq. ft.
- DirectionNo Data
- Added On03 Sep 2025
Property Overview
BE ABSOLUTELY WOWED!! HUGE value in this incredible home, in an up & coming area! BEST price per sf for new construction & NO GST! Over 3000sf with 5 massive bedrooms & 3 baths, with designer finishes throughout - quartz counters, vinyl plank flooring, designer blinds, ultra-soft plush carpet in bedrooms & on stairs, stainless appliances, the list goes on & on. Open living space with large dining area, & huge living room, & panoramic views of the mountains everywhere you turn. Need storage? You'll never have as much storage as here - over-sized closets throughout (3 bdrms have full walk-ins!), massive pantry off kitchen, plus a bonus storage locker in common area. Just steps away from new District 1881 in downtown Chilliwack. Must see in person! OPEN HOUSE SAT SEPT 6 @ 12-2PM (id:51532)
Tags
| Property Summary |
|---|
| Building |
|---|
| Level | Rooms | Dimensions |
|---|---|---|
| Lower level | Primary Bedroom | 19 ft ,6 in x 11 ft ,5 in |
| Other | 8 ft ,2 in x 6 ft ,1 in | |
| Bedroom 3 | 12 ft ,1 in x 10 ft ,1 in | |
| Other | 5 ft ,1 in x 7 ft ,9 in | |
| Bedroom 4 | 12 ft ,1 in x 9 ft ,2 in | |
| Other | 4 ft ,9 in x 5 ft ,1 in | |
| Main level | Dining room | 17 ft ,8 in x 11 ft ,5 in |
| Kitchen | 14 ft ,9 in x 10 ft ,6 in | |
| Pantry | 9 ft ,8 in x 7 ft ,4 in | |
| Family room | 17 ft ,3 in x 15 ft ,5 in | |
| Living room | 19 ft ,4 in x 14 ft ,3 in | |
| Utility room | 9 ft ,1 in x 7 ft ,4 in | |
| Primary Bedroom | 12 ft ,9 in x 15 ft ,8 in | |
| Bedroom 2 | 12 ft x 10 ft ,8 in |
| Features | |||||
|---|---|---|---|---|---|
| Carport | Washer | Dryer | |||
| Refrigerator | Stove | Dishwasher | |||
| Central air conditioning | Laundry - In Suite | Fireplace(s) | |||






































