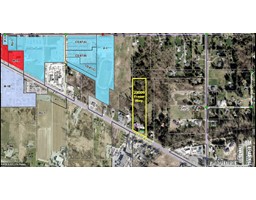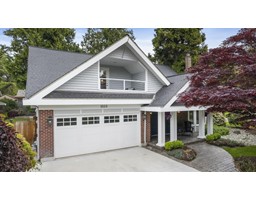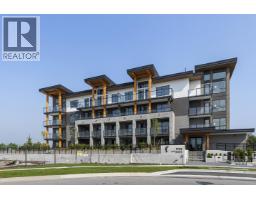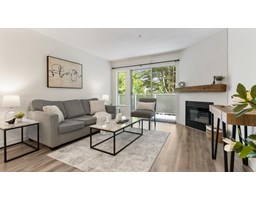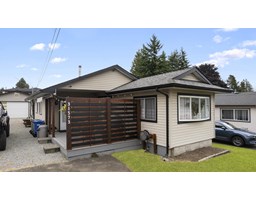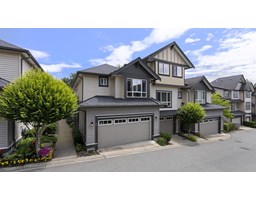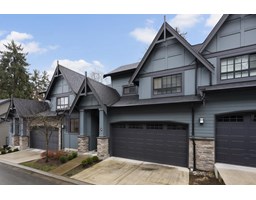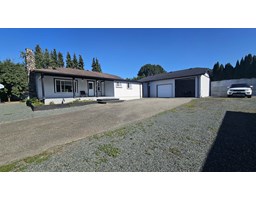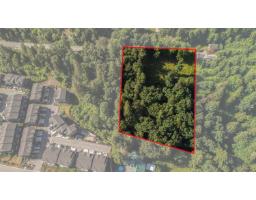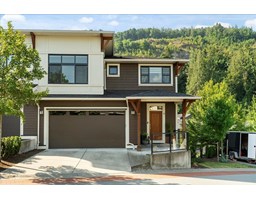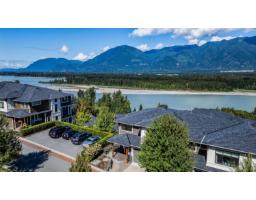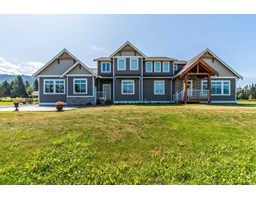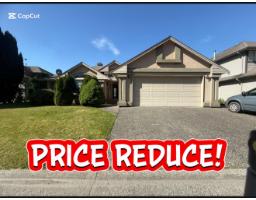125 51075 FALLS COURT|Eastern Hillsides, Chilliwack, British Columbia, CA
Address: 125 51075 FALLS COURT|Eastern Hillsides, Chilliwack, British Columbia
Summary Report Property
- MKT IDR2980580
- Building TypeHouse
- Property TypeSingle Family
- StatusBuy
- Added12 weeks ago
- Bedrooms5
- Bathrooms4
- Area4802 sq. ft.
- DirectionNo Data
- Added On23 Jun 2025
Property Overview
Priced to Sell! - ONE OF A KIND Meticulously remodelled Rancher-style 3 level Home w/ MORTGAGE HELPER. Indulge in awe-inspiring PANORAMIC VIEWS & PRIVACY thru every window & refined elegance in every corner. 1st Floor offers XL Kitchen w/ chef-worthy appliances, Open concept Living & Dining Rms, Den, Powder Rm, Laundry Rm, Dbl Garage & XL Sundeck. Wake up in the Primary on Main with Mountain Views, WIC & Spa-like 5pc Ensuite +freestanding tub +jetted shower. 2nd Floor down expands living space w/ 3 Bedrooms, XL Family Rm, Theatre, Bar & second XL Balcony. 3rd Floor down is a full, private MORTGAGE HELPER w/ 1Bed&1Bath, Sep.Entry, Laundry R/I & third XL Balcony. Plus, the fully Fenced Yard is RARE in this neighbourhood. This home is move-in ready and waiting for you! (id:51532)
Tags
| Property Summary |
|---|
| Building |
|---|
| Level | Rooms | Dimensions |
|---|---|---|
| Lower level | Bedroom 2 | 11 ft ,7 in x 10 ft ,1 in |
| Bedroom 3 | 11 ft ,9 in x 12 ft ,9 in | |
| Bedroom 4 | 11 ft ,9 in x 11 ft ,3 in | |
| Living room | 16 ft ,6 in x 24 ft ,5 in | |
| Beverage room | 15 ft ,6 in x 15 ft ,1 in | |
| Media | 18 ft ,5 in x 20 ft ,7 in | |
| Dining nook | 17 ft ,5 in x 16 ft ,6 in | |
| Main level | Foyer | 15 ft ,8 in x 16 ft ,9 in |
| Den | 11 ft ,6 in x 11 ft ,9 in | |
| Living room | 18 ft ,9 in x 24 ft ,5 in | |
| Kitchen | 14 ft ,7 in x 12 ft ,5 in | |
| Dining room | 13 ft ,1 in x 13 ft ,4 in | |
| Primary Bedroom | 15 ft ,6 in x 14 ft ,8 in | |
| Other | 6 ft ,5 in x 10 ft ,8 in | |
| Laundry room | 13 ft ,3 in x 6 ft ,9 in |
| Features | |||||
|---|---|---|---|---|---|
| Garage(2) | Open | Washer | |||
| Dryer | Refrigerator | Stove | |||
| Dishwasher | Central air conditioning | ||||








































