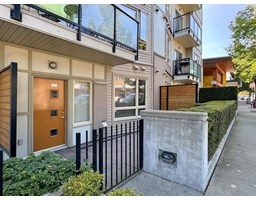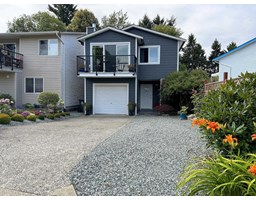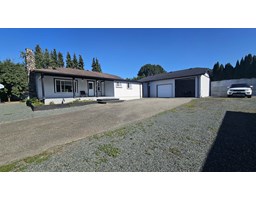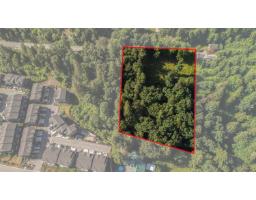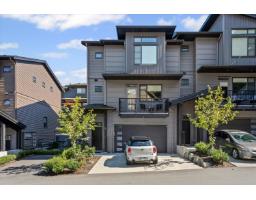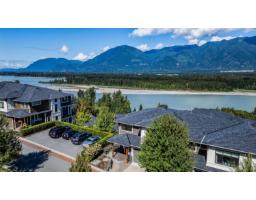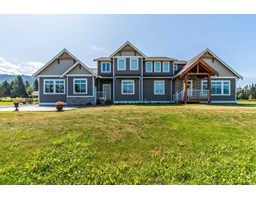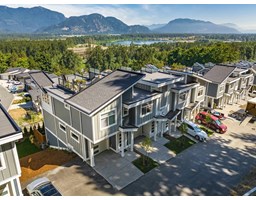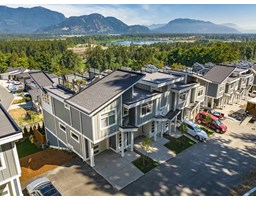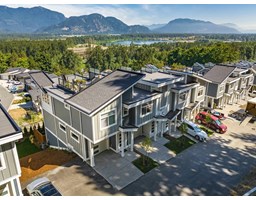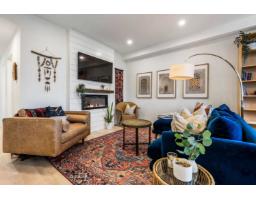301 9130 CORBOULD STREET|Chilliwack Proper West, Chilliwack, British Columbia, CA
Address: 301 9130 CORBOULD STREET|Chilliwack Proper West, Chilliwack, British Columbia
2 Beds2 Baths1033 sqftStatus: Buy Views : 194
Price
$449,900
Summary Report Property
- MKT IDR3035307
- Building TypeApartment
- Property TypeSingle Family
- StatusBuy
- Added2 weeks ago
- Bedrooms2
- Bathrooms2
- Area1033 sq. ft.
- DirectionNo Data
- Added On03 Oct 2025
Property Overview
Bright corner suite with a south and west exposure. 2 large bedrooms plus an enclosed den, office or storage. 9' ceilings and larger windows to match bring lots of light into the home. The open plan kitchen has a 8.75' long island with eating bar and sink. Cabinets are extra height with a pantry on the end. Quartz counter, of course. The larger bedroom has a walk-in closet, an ensuite with 5' shower and linen closet. The laundry is in its own little room too. A very spacious room plan. Large 13' x 9' covered deck with glass railing to enjoy the mountain views. Nice home, handy location! (id:51532)
Tags
| Property Summary |
|---|
Property Type
Single Family
Building Type
Apartment
Storeys
4
Square Footage
1033 sqft
Title
Strata
Built in
2014
Parking Type
Underground
| Building |
|---|
Bathrooms
Total
2
Interior Features
Appliances Included
Washer, Dryer, Refrigerator, Stove, Dishwasher
Basement Type
None
Building Features
Style
Attached
Square Footage
1033 sqft
Building Amenities
Laundry - In Suite
Structures
Clubhouse
Heating & Cooling
Cooling
Central air conditioning
Heating Type
Baseboard heaters
Parking
Parking Type
Underground
| Level | Rooms | Dimensions |
|---|---|---|
| Main level | Living room | 18 ft ,1 in x 11 ft |
| Kitchen | 14 ft x 9 ft ,6 in | |
| Primary Bedroom | 12 ft ,3 in x 10 ft | |
| Other | 7 ft x 5 ft | |
| Bedroom 2 | 11 ft ,5 in x 9 ft | |
| Den | 8 ft ,5 in x 7 ft ,4 in |
| Features | |||||
|---|---|---|---|---|---|
| Underground | Washer | Dryer | |||
| Refrigerator | Stove | Dishwasher | |||
| Central air conditioning | Laundry - In Suite | ||||














