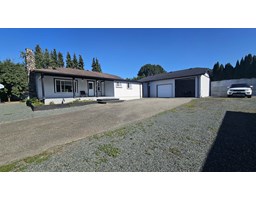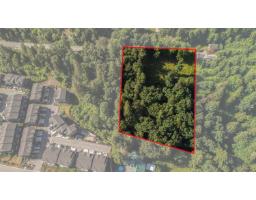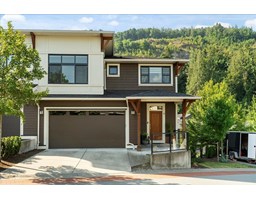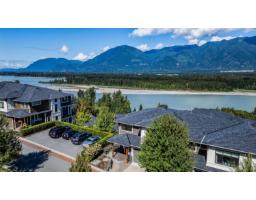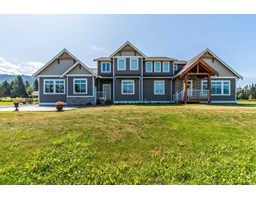44 45824 STEVENSON ROAD|Sardis South, Chilliwack, British Columbia, CA
Address: 44 45824 STEVENSON ROAD|Sardis South, Chilliwack, British Columbia
Summary Report Property
- MKT IDR3027077
- Building TypeHouse
- Property TypeSingle Family
- StatusBuy
- Added4 weeks ago
- Bedrooms2
- Bathrooms3
- Area2543 sq. ft.
- DirectionNo Data
- Added On28 Jul 2025
Property Overview
Welcome to Stevenson Villas, gated 55+ community in the heart of Sardis. This well-kept 2Bed + Den, 3 Bath Rancher w/full bsmt offers a smart layout & rare combo of space, style & privacy. Cozy den (w gas FP) just off entry; perfect for office or flex. The main living area feat vaulted ceilings, dark wood flrs & welcoming family rm w/gas FP & custom built-ins. The kitchen has maple cabs, granite counters & SS appls, flowing into a bright eat-in area. The formal dining rm is a rare find in this complex. The primary suite located on the main flr. Downstairs, the finished bsmt incl lrg rec rm (w/FP), 2nd bdrm, full bath & unfin storage space, workshop, gym or more Bdrms. Enjoy a private yard backing greenspace. The oversized dbl garage incls a workspace. Strata $408.45/mo, 1 pet ok. (id:51532)
Tags
| Property Summary |
|---|
| Building |
|---|
| Level | Rooms | Dimensions |
|---|---|---|
| Basement | Recreational, Games room | 18 ft ,7 in x 12 ft ,8 in |
| Bedroom 2 | 13 ft ,4 in x 10 ft ,1 in | |
| Other | 5 ft ,4 in x 4 ft ,1 in | |
| Utility room | 14 ft ,6 in x 14 ft ,5 in | |
| Storage | 35 ft ,5 in x 7 ft ,5 in | |
| Storage | 17 ft ,5 in x 12 ft ,7 in | |
| Main level | Foyer | 7 ft ,5 in x 4 ft ,7 in |
| Office | 11 ft ,5 in x 10 ft ,1 in | |
| Dining room | 18 ft ,5 in x 9 ft ,4 in | |
| Kitchen | 10 ft ,8 in x 10 ft ,1 in | |
| Eating area | 8 ft ,4 in x 7 ft ,1 in | |
| Living room | 20 ft ,4 in x 12 ft ,8 in | |
| Laundry room | 6 ft ,7 in x 5 ft ,3 in | |
| Primary Bedroom | 17 ft ,5 in x 10 ft ,1 in | |
| Other | 5 ft ,5 in x 5 ft ,3 in |
| Features | |||||
|---|---|---|---|---|---|
| Garage(2) | Washer | Dryer | |||
| Refrigerator | Stove | Dishwasher | |||
| Central air conditioning | Laundry - In Suite | ||||















































