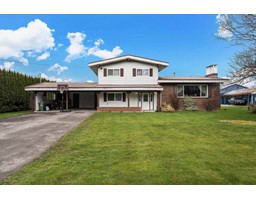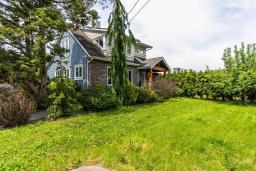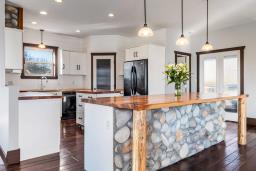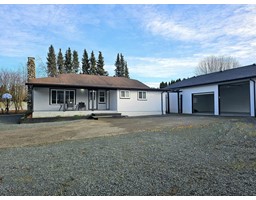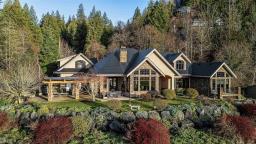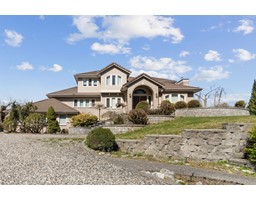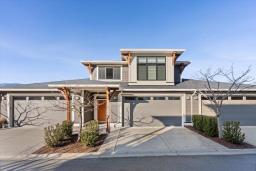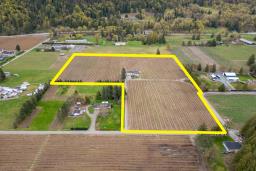45346 SOUTH SUMAS ROAD|Sardis South, Chilliwack, British Columbia, CA
Address: 45346 SOUTH SUMAS ROAD|Sardis South, Chilliwack, British Columbia
Summary Report Property
- MKT IDR2991326
- Building TypeHouse
- Property TypeSingle Family
- StatusBuy
- Added4 weeks ago
- Bedrooms4
- Bathrooms3
- Area2499 sq. ft.
- DirectionNo Data
- Added On21 Apr 2025
Property Overview
Centrally located in Sardis, this spacious family home boasts a bright, open layout with a high-end kitchen that flows into a large dining area. The main floor features a massive living room with a cozy gas fireplace, a bedroom, and a generous master suite. Upstairs, find two additional bedrooms and a full bathroom. The fully finished basement provides extra space for family activities. New roof was installed in 2022. Outside, enjoy a private backyard with a covered patio featuring stamped concrete, a large garden shed, and ample room for a shop or carriage home. With abundant parking for RVs and semi-trucks in the front, this property sits on a large lot with wide frontage, close to shopping, parks, and schools, and offers excellent re-development potential! (id:51532)
Tags
| Property Summary |
|---|
| Building |
|---|
| Level | Rooms | Dimensions |
|---|---|---|
| Above | Bedroom 3 | 10 ft ,8 in x 17 ft ,8 in |
| Bedroom 4 | 12 ft ,4 in x 14 ft ,4 in | |
| Basement | Family room | 20 ft ,7 in x 19 ft ,7 in |
| Storage | 6 ft x 9 ft | |
| Main level | Living room | 16 ft ,6 in x 20 ft ,6 in |
| Kitchen | 11 ft ,9 in x 10 ft | |
| Dining room | 11 ft ,9 in x 12 ft ,1 in | |
| Primary Bedroom | 14 ft ,3 in x 11 ft ,1 in | |
| Bedroom 2 | 12 ft ,1 in x 11 ft ,8 in |
| Features | |||||
|---|---|---|---|---|---|
| Open | RV | Washer | |||
| Dryer | Refrigerator | Stove | |||
| Dishwasher | Laundry - In Suite | ||||






































