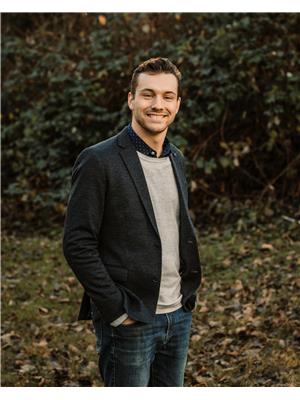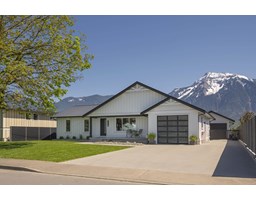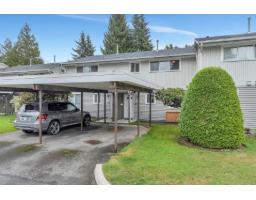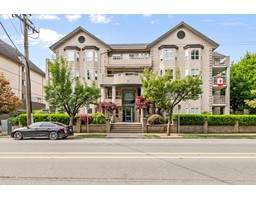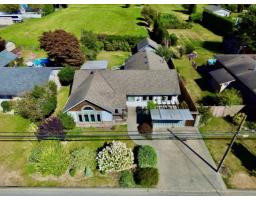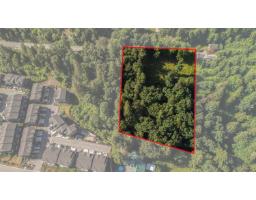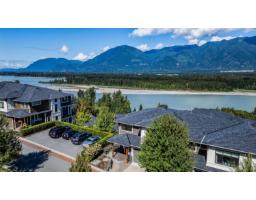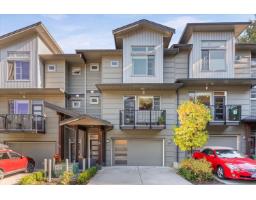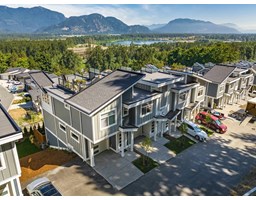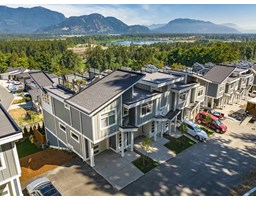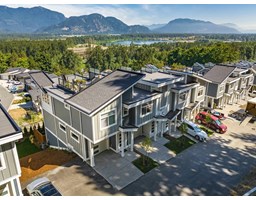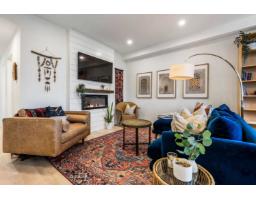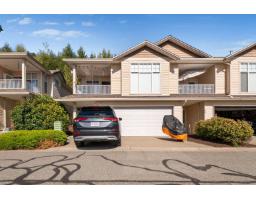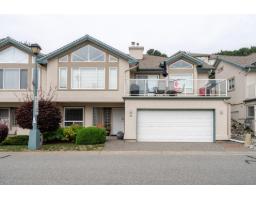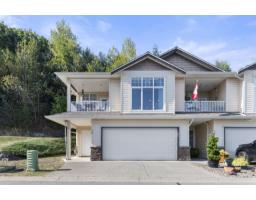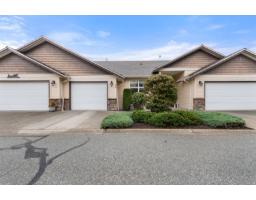45741 BERKELEY AVENUE|Chilliwack Proper West, Chilliwack, British Columbia, CA
Address: 45741 BERKELEY AVENUE|Chilliwack Proper West, Chilliwack, British Columbia
Summary Report Property
- MKT IDR3055054
- Building TypeHouse
- Property TypeSingle Family
- StatusBuy
- Added4 weeks ago
- Bedrooms3
- Bathrooms2
- Area1864 sq. ft.
- DirectionNo Data
- Added On07 Oct 2025
Property Overview
Well kept 3 level split backing Hope River Park/Trail! One of Chilliwack's best locations to live and a great long term investment with future subdivision potential. Updates over the years include: newer roof, new flooring and paint in basement, high efficiency furnace, some vinyl windows, & updated kitchen with plenty of storage and a large island. Upstairs you'll find 3 generously sized bedrooms and a full bathroom. Downstairs features a large rec room( could function as a 4th bedroom) laundry, and its own 3 piece bathroom - suite potential? Solarium (not included in SF) makes a great flex space and has it's own laundry hook-up. Private yard is fenced with 3 storage sheds. New metal garden boxes with automatic irrigation plumbed in, new concrete patio. Great value - book your showing! (id:51532)
Tags
| Property Summary |
|---|
| Building |
|---|
| Level | Rooms | Dimensions |
|---|---|---|
| Above | Primary Bedroom | 11 ft ,7 in x 12 ft ,1 in |
| Bedroom 2 | 9 ft ,6 in x 12 ft ,1 in | |
| Bedroom 3 | 9 ft ,3 in x 12 ft ,1 in | |
| Lower level | Recreational, Games room | 18 ft ,7 in x 15 ft |
| Laundry room | 6 ft ,4 in x 7 ft | |
| Utility room | 10 ft ,6 in x 8 ft ,3 in | |
| Other | 6 ft ,7 in x 3 ft ,1 in | |
| Other | 6 ft ,7 in x 2 ft ,1 in | |
| Main level | Foyer | 11 ft ,3 in x 3 ft ,1 in |
| Kitchen | 13 ft ,5 in x 10 ft ,1 in | |
| Dining room | 10 ft ,9 in x 11 ft ,3 in | |
| Living room | 20 ft x 12 ft | |
| Solarium | 19 ft x 8 ft ,1 in | |
| Mud room | 10 ft ,4 in x 4 ft ,1 in |
| Features | |||||
|---|---|---|---|---|---|
| Garage(1) | Open | RV | |||
| Washer | Dryer | Refrigerator | |||
| Stove | Dishwasher | ||||








































